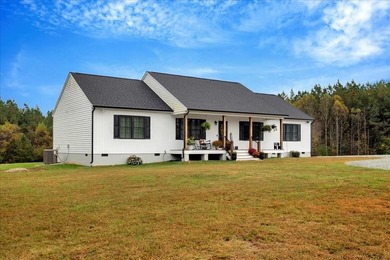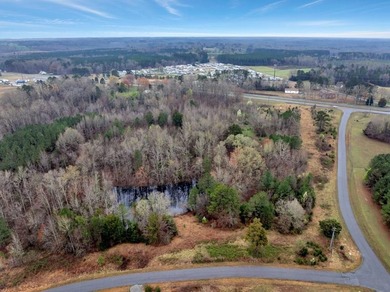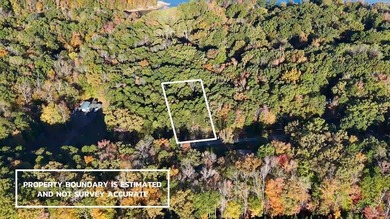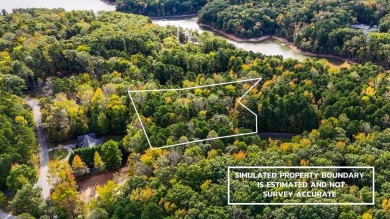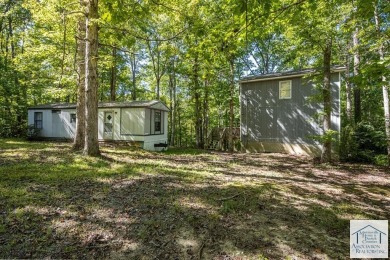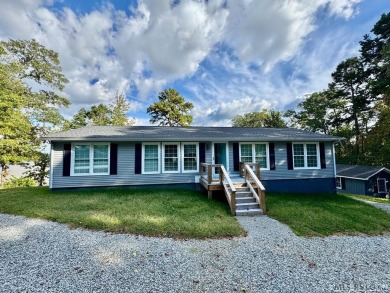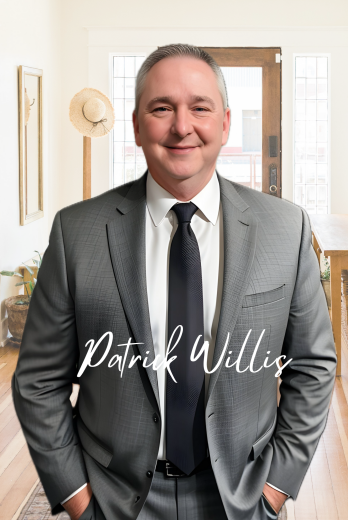203 Ligon Drive, Buffalo Junction, Virginia
Property Details
Last Listed: 2019-10-04 11:23:34
Last Asking Price: $575000
Bedrooms: 3
Bathrooms: 4.5
Lake View: Yes
Waterfront: Yes
Square Feet: 4043
Lot Size: 2600
This property is not currently enabled for this website.
The property at 203 Ligon Drive, Buffalo Junction, Virginia is not currently enabled for this website. Please call 888-933-5253 for assistance.
Nearby Properties in Buffalo Junction, Virginia
Contact one of our Real Estate Specialists in the area you are searching, for the latest mortgage rates, home prices and to help you SELL your lake house or to BUY one. We make it convenient and easy to find thousands of lakefront, lake view, lake access, lake homes for sale, lake cabins, cottages, lake lots, retirement homes, second homes, weekend homes, vacation getaways, home sites, acreage, land, riverfront, canal front, timeshares, lakeside condos, town homes and more in one place.
