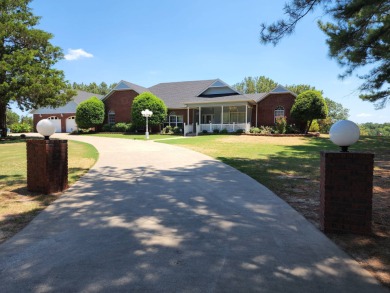Home Off Market
LOCATION: - Central Eastern Oklahoma in LeFlore County and situated along a ridge on the lower elevations of Cavanal mountain at the West edge of the city of Poteau. The larger city of Ft. Smith, Ark, is about 30 min. - Tulsa is about 1.45 hrs. - Oklahoma City is about 3 hrs. - Dallas is about 4.5 hrs. - Mountainview Rd is a dead-end street with light traffic. LAND: - 8.43 acres surround the home. - The property fronts for approx 300 feet along Mountainview Rd which is a paved city street. - Atop the Witteville Ridge where the home is located there is about 2.5 acres of level to gently sloping land with well-established Bermuda lawn with assorted shade trees and tall mature pines. - The Easterly portion of the land extends down the side of the mountain with steep sloping and heavily wooded terrain mixed with stone cliffs. - At the base of the cliffs is a mountain stream which passes through the more level land below the mountain. - Wildlife abounds including deer, turkey, squirrel, and other wildlife. Neighboring homes are similar to the one located on this property as it is an upscale neighborhood. HOME: - This home was custom built for its owner during the year 1994. The exterior walls are all 2 x 6 studs making thick and heavily insulated outside walls for maximum energy conservation. 2. The home has all electric heating and cooling. - In addition, it has an underground Geo-thermal system that assist the normal electric heating and cooling system resulting in extremely low utility costs. 3. The interior wood-work, trim, doors and all cabinetry are all oak wood. 4. This home has a 250 s.f. basement under the garage. - It appears that the owner when constructed new was planning for possible impairment in the future as access to the basement is a ramp rather than stairs so that you can access the basement via wheel chair. 5. Ceilings in the home are all 9 ft in height instead of the usual 8 ft. - Most all the rooms have various designs of tray-type ceilings. 6. Most rooms have indirect lighting features. 7. All windows and exterior doors are thermal-type. 8. The huge garage has over 1,150 s.f. with lots of extra storage, shelving and other features including 2 electric over-head doors. 9. Although not really needed in the Poteau area, this home has a state of the art security system. Living room: - 14 x 18, wood-laminate floors, corner brick-front fireplace with gas logs installed fueled by a propane tank, 2 corner book-cases, outside door to covered rear porch/patio, a ceiling fan light with recessed lighting. - Master bedroom: - 13 x 20, wood-laminate floors, tray ceiling, 2 walk-in closets, setting area, double glass French doors. Office/man-cave: - Glass windows on the two outside walls, 8 x 18, a desk, internet capability and outside opening double glass French doors. Master bedroom bath: - 13 x 20, 8 ft vanity with double oval sinks with marble-type counters, plate glass mirror above sinks with lighting above. There is a Jacuzzi garden tub and a separate room for the commode. - An outstanding feature is the 5 x 14 white tiled shower level with the floor. - The shower has built-in seating and of course its wheel-chair assessable. Bedroom #2: 9 x 10 and Bedroom #3: 11 x 11, wood-laminate floor, double closet with bi-fold doors, tray ceiling. Hall bathroom: 8 ft double sink vanity with marble-type counter, plate glass mirror above, indirect lighting for sink. The tub/shower combo is located in a separate room with the commode. Kitchen:14 x 18, about 30 feet of custom oak cabinets with black granite counter-tops. There is an island with bar stools which has a granite counter-top. - Appliances include an electric smooth cook-top, vented hood, double wall ovens one electric and one micro-wave, double black sink, disposal, dishwasher and double door refrigerator. Breakfast area: - A breakfast eating section which is 14 x 16. - Formal dining room: 10 x 12 Basement: - Located under the garage accessed by a gently sloping ramp rather than stairs. - The basProperty Details
- Beds: 3
- Baths: 2.0
- Sq Feet: 2306
- Year Built: 1994
- Location: (private lake, pond, creek)
- Acres: 8.430
- Waterfront: Yes
- Waterview: Yes
- ViewTypes: City, Mountain
- Heat/AC: Fireplace
- Garage: Garage - Attached,Underground/Basement
- Siding: Brick,Vinyl Siding
- Roof: Asphalt
- Stories: 0.0
- Fireplaces: Has Fireplace
- Property Taxes: $0
- MLS #: 11094438
Location
| Click on map to activate | |

|
|
| (Open in Google Maps) (Bing Map) (Mapquest Map) |
Contact Information:
|
|
||
Ad Statistics:

| Ad Number : | 2965883 |
| Viewed: | 242 times |
| Added: | Jul 20, 2022 |
| Updated on: | Sep 22, 2022 |
| All information provided is deemed reliable but is not guaranteed and should be independently verified. | |
|
|
|
