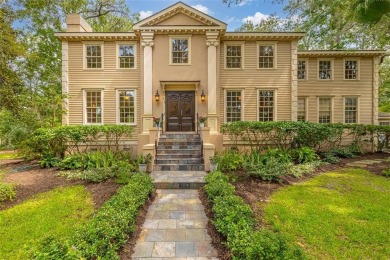Home For Sale
Set in one of St. Simons Island's most desirable neighborhoods, this 4,150 square-foot home blends timeless architecture with extraordinary custom details. From the imported European entry doors into the marble foyer and sweeping, two-story, curved staircase, every element reflects craftsmanship and care. The excellent floor plan features an open-concept kitchen/family room, as well as a lovely living/dining combination with a marble-surround fireplace and handsome study. This combination offers spaces for the entire family to gather and spaces for gracious entertaining and quiet retreat, providing the best of all worlds.A custom, gourmet kitchen is designed for both function and beauty. Outfitted with exceptional custom cabinetry featuring beautiful leaded glass fronts and soft-close drawers fitted with organizers, a mahogany island, Sub-Zero refrigerator and Bosch appliances, a Thermador convection oven and a large walk-in pantry, the space opens to the family room with its raised-beam ceiling which flows into the outdoor space. There are granite counters, a pot filler backed with tile and brick mosaic and instant hot water.
The owner's suite is a sanctuary featuring its own marble-surround fireplace, custom closets, a dressing area, and a spa-like bath with marble steam shower equipped with eight shower heads, a Jacuzzi tub, sauna, and water closets that include a bidet. Additional highlights include three additional bedrooms, and ample storage with a floored attic, a storage loft over the garage, and a workshop. The workshop could easily be converted into an artist's studio or a gardener's haven.
Outdoors a self-cleaning, heated saltwater pool and terrace form the centerpiece, complemented by a pool house with kitchen, bath and dressing room. A slate floored porch with day bed swing overlooks the pool. The .61 acre lot provides privacy and character with mature landscaping, a stucco walls, and an adjacent pond complete with seawall, gazebo and river rock walkway. With leaded glass accents and carefully curated finishes throughout, this residence is as functional as it is refined.
Property Details
- Beds: 4
- Baths: 5.0
- Sq Feet: 4150
- Year Built: 1987
- Location: (private lake, pond, coastal)
- Acres: 0.610
- Waterview: Yes
- ViewTypes: Lake
- County: Glynn County
- Community: Shaws Bounty
- Heat/AC: Electric (Heating), Fireplace(s), Heat Pump (Heating)
- Garage: Covered, Driveway, Garage, Guest, Off Street, Paved or Surfaced
- Siding: Stucco
- Roof: Composition
- Stories: 2
- Fireplaces: Has Fireplace
- Swimming Pool: Yes
- Property Taxes: $4,436
- MLS #: 1656184
Location
| Click on map to activate | |

|
|
| (Open in Google Maps) (Bing Map) (Mapquest Map) |
Contact Information:
|
||
|
Listing Agent: Ann Harrell, DeLoach Sotheby's International Realty, 912-222-4002, 912-638-0406 Listing Site, Listing Status: Active
Copyright © 2025 Golden Isles Association of REALTORS. All rights reserved. All information provided by the listing agent/broker is deemed reliable but is not guaranteed and should be independently verified.
|
||
Ad Statistics:

| Ad Number : | 6572916 |
| Viewed: | 89 times |
| Added: | Sep 02, 2025 |
| Updated on: | Jan 23, 2026 |
| All information provided is deemed reliable but is not guaranteed and should be independently verified. | |

