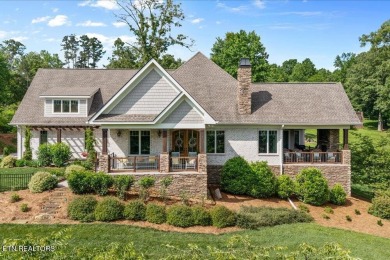Lake Home Sale Pending
MULTIPLE OFFER DEADLINE - Offers due by Saturday at 5:00 p.m. with a response time of 9:00 a.m. on Sunday.Custom built in 2019, this exceptional one-level home offers refined finishes, a functional open floor plan, and exceptional outdoor spaces ---all nestled on a spacious 0.81-acre lot. From the moment you enter through the impressive double wood and glass front doors, you'll be captivated by the 10' ceilings, hand-scraped hardwood floors, recessed lighting, and designer finishes throughout. The inviting great room features a stunning stone wood-burning fireplace and seamlessly flows into the dining area and gourmet kitchen. Perfect for entertaining, the kitchen boasts an oversized island with seating for six, quartz counter tops, Frigidaire gas stove, double ovens, warming drawer, full-size refrigerator and freezer, custom two-toned cabinetry, and tile backsplash. The primary suite is a private retreat, showcasing coffered ceilings, a spa-inspired bathroom with soaking tub, dual vanities, a tiled shower, and a massive custom walk-in closet. Enjoy morning coffee or evening relaxation on the covered side porch, complete with tongue-and-groove ceilings and a cozy gas fireplace. Each bedroom includes its own ensuite bath, and the front office offers custom built-ins--ideal for working from home. Outdoor living continues with a charming front porch, oversized 3-car main level garage, and an additional 1-car garage in the unfinished basement. Basement includes climate-controlled space perfect for storage or future expansion. Most importantly, this home offers your very own deeded boat slip! Don't miss this rare opportunity to own a luxury custom home with lake privileges.
Property Details
- Beds: 3
- Baths: 4.0
- Sq Feet: 2720
- Year Built: 2019
- Location: Fort Loudoun Lake
- Acres: 0.810
- Lakefront: Yes
- Lakeview: Yes
- ViewTypes: Lake, Mountain
- Has Dock? Yes
- County: Loudon- 32 County
- Community: Millers Landing
- Heat/AC: Central, Electric (Heating), Fireplace(s)
- Garage: Garage, Underground/Basement
- Siding: Brick
- Roof:
- Fireplaces: Has Fireplace
- Property Taxes: $3,339
- MLS #: 1303263
- Yearly HOA Fee: $300
Location
| Click on map to activate | |

|
|
| (Open in Google Maps) (Bing Map) (Mapquest Map) |
Contact Information:
|
||
|
Listing Agent: Laura Slyman, Slyman Real Estate, 865-567-9916, 865-862-6161 Listing Site, Listing Status: Pending
Copyright © 2025 East Tennessee Realtors®. All rights reserved. All information provided by the listing agent/broker is deemed reliable but is not guaranteed and should be independently verified.
|
||
Ad Statistics:

| Ad Number : | 6268498 |
| Viewed: | 27 times |
| Added: | Jun 06, 2025 |
| Updated on: | Jun 06, 2025 |
| All information provided is deemed reliable but is not guaranteed and should be independently verified. | |

