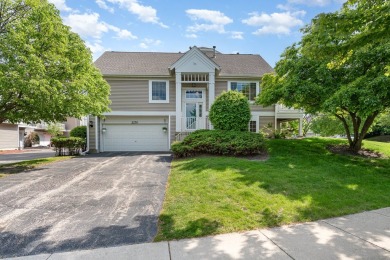Home Sale Pending
Desirable end unit with private driveway in one of the most popular models in the subdivision! This freshly painted raised ranch-style townhome features a spacious, open floor plan with vaulted ceilings and abundant natural light. The kitchen offers 42* cabinets, a breakfast bar, and opens to the dining and living areas-ideal for entertaining. Enjoy peaceful pond views from your balcony, the perfect place to start or end your day. There are two bedrooms plus a loft and three full bathrooms, including a private bath in the primary suite. You'll love the warmth of two gas fireplaces-one on each level. The lower level offers a large family room, laundry, third full bath, and access to a spacious two-car garage. Located in District 308, with the elementary school just a block away. Recent updates include new siding (2024), windows (2022), and a 3-year-old AC. Driveway and deck repairs scheduled by the HOA for summer/fall.Property Details
- Beds: 2
- Baths: 3.0
- Sq Feet: 1835
- Year Built: 2001
- Location: (private lake, pond, creek)
- Has Pond? Yes
- County: Will County
- Community: Ogden Pointe at the Wheatlands
- Heat/AC: Fireplace(s), Natural Gas
- Roof: Asphalt
- Stories: 2
- Fireplaces: Has Fireplace
- Property Taxes: $6,864
- MLS #: 12354784
- Yearly HOA Fee: $3,972
- Unit Number: 2270
Location
| Click on map to activate | |

|
|
| (Open in Google Maps) (Bing Map) (Mapquest Map) |
Contact Information:
|
||
|
Listing Agent: Nicole Tudisco, Wheatland Realty, 630-973-8932, 630-898-1388 Listing Site, Listing Status: Pending
Copyright © 2025 Midwest Real Estate Data, LLC. All rights reserved. All information provided by the listing agent/broker is deemed reliable but is not guaranteed and should be independently verified.
|
||
Ad Statistics:

| Ad Number : | 6185703 |
| Viewed: | 30 times |
| Added: | May 17, 2025 |
| Updated on: | May 17, 2025 |
| All information provided is deemed reliable but is not guaranteed and should be independently verified. | |

