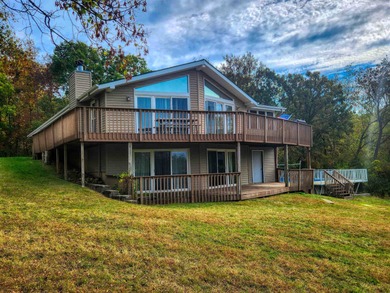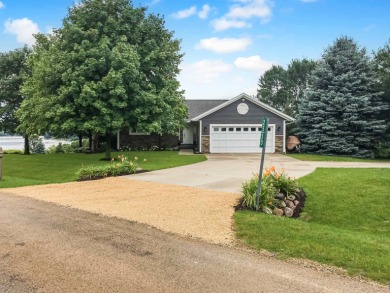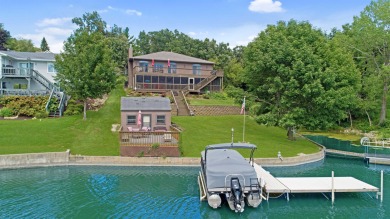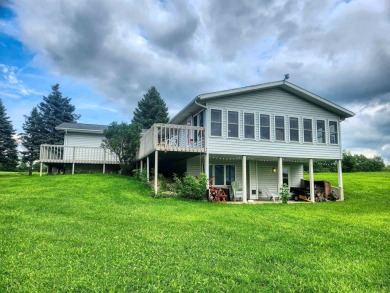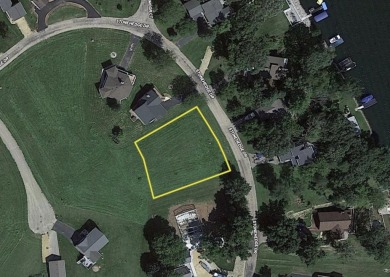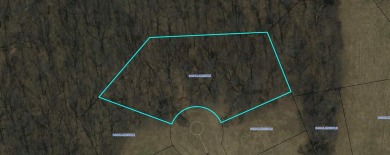23-96 Brighton, Lake Carroll, Illinois
Property Details
Property Type: Residential - Single Family Detached
Last Listed: October 27, 2020
Last Asking Price: $1149000
Estimated Market Price: $1,299,655
Bedrooms: 5
Bathrooms: 6.0
Stories: 2.0
View Types: Water
Lake View: Yes
Square Feet: 7065
Lot Size: 14479.08
23-96 Brighton, Lake Carroll, Illinois was off market as of November 6, 2020.
Nearby Properties in Lake Carroll, Illinois
Contact one of our Real Estate Specialists in the area you are searching, for the latest mortgage rates, home prices and to help you SELL your lake house or to BUY one. We make it convenient and easy to find thousands of lakefront, lake view, lake access, lake homes for sale, lake cabins, cottages, lake lots, retirement homes, second homes, weekend homes, vacation getaways, home sites, acreage, land, riverfront, canal front, timeshares, lakeside condos, town homes and more in one place.
