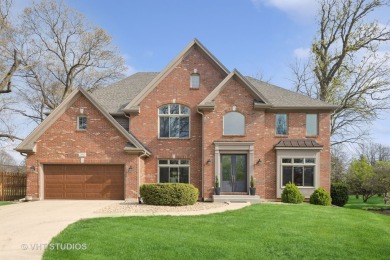Home Sale Pending
NOT ALL HOMES ARE CREATED EQUAL. THIS HOME PROVES IT! Set on the largest cul-de-sac lot in all of Stonebridge, this stunning residence is a true masterpiece of space, comfort and stature. It breaks away from the ordinary and pairs grand style with timeless sophistication. Even from the curb you'll agree - this home is special! Enter through the custom double door entry and be greeted by a grand 2-story foyer. Delight in the rich hardwood floors that span the entire main level, grand staircase, upstairs hall and primary suite; all the home's thick crown moldings and picture moldings; the dramatic ceiling lines; window seats; niches; and numerous other fine details. With over 5,000 sq ft of total living space there's room to live, grow and entertain. The 2-story family room with dramatic floor to ceiling stone fireplace flanked by floating shelves is at the heart of this home. It seamlessly connects to the kitchen, creating an easy flow for entertaining. The chef's kitchen boasts sleek granite counter tops, rich cherry cabinetry, custom backsplash, and a HUGE pantry with custom organizers. The bayed breakfast nook has a glass French door that leads to the party-sized deck, expansive brick paver patio, and park-like back yard. Just imagine all the parties you'll have out here! A first floor 5th bedroom/office is tucked away in the back of the home. It's situated adjacent to a full bath and it also has direct access to the outdoor living spaces, which lends itself to being a perfect in-law suite. The formal living room is a flexible living space (think second office) and the grand dining room with modern lighting is perfectly designed to accommodate guests at your fancier parties. Head upstairs where you'll find four spacious bedrooms. The sweeping primary suite is truly impressive. It features a volume ceiling, generous sized sitting area, walk in closet, and recently remodeled (2025) luxury bath that rivals any spa. The hall bath was also updated in 2025 and it is FRESH! Need more space to entertain? Head to the full, finished basement with home theater (screen, projector and components stay with the home) and huge rec room. Roof, gutters and downspouts were replaced in 2024. The 3-car tandem garage floor was epoxy sealed in 2023. The fireplace was refaced and floating shelves were added in 2023. A French door was added to the first floor bedroom/office in 2023, too. The front windows and the front door were replaced in 2021. Basement windows were replaced in 2020. Butlers area with ice maker and beverage fridge were added in 2019. Double oven was replaced in 2019, too. Tankless water heater was replaced 2018. Hardwoods were added and carpets were replaced in the upstairs bedrooms and basement in 2018. All recessed lighting is LED. Newer smart thermostat and newer combination smoke detector/carbon monoxide detectors. Newer garage door. Radon mitigation system, too! All this glory is anchored on a private cul-de-sac lot in a premier golf, pool, tennis and clubhouse community (private memberships are available). Stonebridge affords easy access to I-88 and the Rte 59 train station. It's serviced by highly acclaimed Dist 204 schools. Sutton Lake Park, Brooks Elementary and Granger Middle School are just a few blocks away and the bus stop for Metea Valley High is at the end of the cul-de-sac. With all this home as to offer, it's bound to sell fast. Get here quick before someone else does. Welcome home!Property Details
- Beds: 5
- Baths: 3.0
- Sq Feet: 3822
- Year Built: 1996
- Location: (private lake, pond, creek)
- Acres: 0.402
- County: Dupage County
- Community: Stonebridge
- Heat/AC: Fireplace(s), Forced Air, Natural Gas
- Roof: Asphalt
- Stories: 2
- Fireplaces: Has Fireplace
- Property Taxes: $16,648
- MLS #: 12340190
Location
| Click on map to activate | |

|
|
| (Open in Google Maps) (Bing Map) (Mapquest Map) |
Contact Information:
|
||
|
Listing Agent: Lisa Byrne, Baird & Warner, 630-670-1580, 630-778-1855 Listing Site, Listing Status: Pending
Copyright © 2025 Midwest Real Estate Data, LLC. All rights reserved. All information provided by the listing agent/broker is deemed reliable but is not guaranteed and should be independently verified.
|
||
Ad Statistics:

| Ad Number : | 6113237 |
| Viewed: | 55 times |
| Added: | May 01, 2025 |
| Updated on: | May 01, 2025 |
| All information provided is deemed reliable but is not guaranteed and should be independently verified. | |

