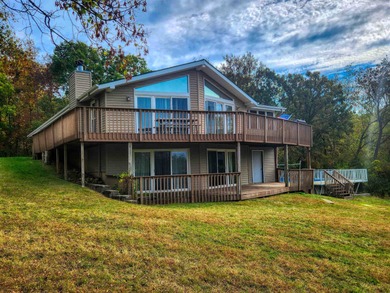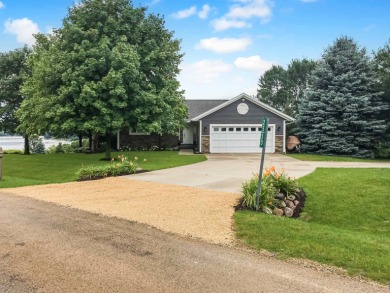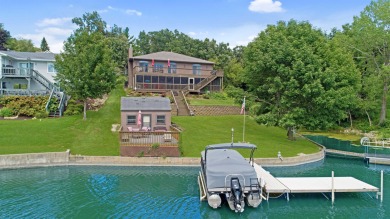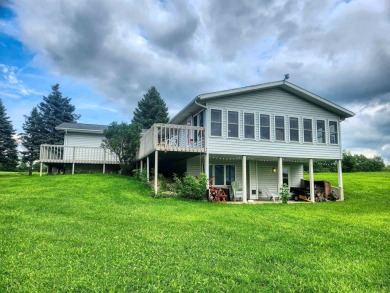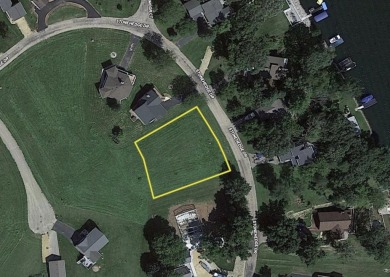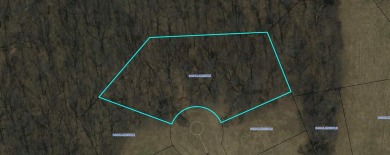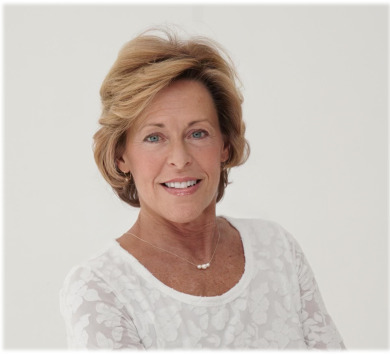24-82 Ranchwood, Lake Carroll, Illinois
Property Details
Property Type: Residential - Single Family Detached
Last Listed: April 1, 2021
Last Asking Price: $459000
Estimated Market Price: $513,524
Bedrooms: 4
Bathrooms: 4.0
View Types: Lake, Panorama
Lake View: Yes
Square Feet: 4223
Lot Size: 6018.64
24-82 Ranchwood, Lake Carroll, Illinois was off market as of July 6, 2021.
Nearby Properties in Lake Carroll, Illinois
Contact one of our Real Estate Specialists in the area you are searching, for the latest mortgage rates, home prices and to help you SELL your lake house or to BUY one. We make it convenient and easy to find thousands of lakefront, lake view, lake access, lake homes for sale, lake cabins, cottages, lake lots, retirement homes, second homes, weekend homes, vacation getaways, home sites, acreage, land, riverfront, canal front, timeshares, lakeside condos, town homes and more in one place.
