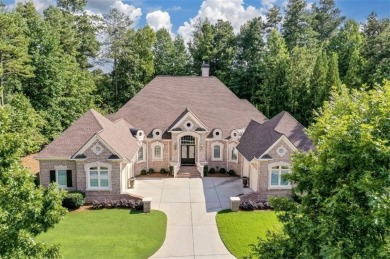Home For Sale
Stunning Ranch-Style Abode with distinctive style, lux and craftsmanship. The home has recently undergone a significant 1,200+ square-foot expansion, seamlessly blending new construction with the original design to include a 5th bedroom with 5th ensuite, 2nd laundry room, bonus room or fitness center with pocket doors and a huge flex space with 6th full bathroom. Prepare to be wowed from the stately circular drive-way and courtyard to the grand barreled ceiling foyer entry. The interior does not disappoint with the homes timeless and tasteful attention to detail. The 12ft ceilings, graceful arch ways, coffered ceilings, ample trim, above door transom windows, lighting, wood plantation shutters and gorgeous hardwood floors HAND scraped by a master craftsman, are just some of the uniquely captivating features of this open, airy, and light filled floorplan! The dream kitchen is highlighted by a massive island and choice granite counters, breakfast bar, custom tile backsplash, top of the line appliances, double ovens, warming drawer, dual dishwashers, bonus double drawer refrigerators and stylish custom cabinetry. The spacious breakfast area and fireside familyroom offer views to the kitchen area. The home features a sophisticated formal dining room which includes a lighted pass-through with stunning granite counter, elegant formal living room showcasing illuminated glass shelved built-ins, a fireplace plus a office/den/music room with french doors. Retreat to the luxurious primary suite with sitting area, access to the covered patio, patio spa/hot tub and private tranquil backyard. Additional highlights include the H//H closets, dual vanities, large frameless shower, and deep jetted soaking tub. Spacious spare bedrooms with ensuite baths and generous sized closets. Delight in hosting or having relaxing moments on the outdoor patio, a true private oasis with stone wood burning fireplace, elaborate cedar veranda, impressive, staked stone columns and beautiful slate tile flooring. For even more relaxation, follow the brick pavers to the covered spa/hot tub. The backyard also provides room for a pool!!!... See attached rendering. Transition to the finished terrace level with like build and quality finishes providing space for quaint gatherings as well as endless entertainment options, with access to the home theatre, custom wet bar, kitchenette, lounge, living room and fireside gaming area. Additional features include a new roof, HVAC system and hotwater heater. Home also provides a water filtration system and central vac system. Sugarloaf Country Club provides unparalleled amenities to include optional TPC Sugarloaf membership, featuring a 27-hole PGA golf course, a 60,000 square foot clubhouse, tennis and pickleball courts, a state-of-the-art fitness and swim complex, year-round social events and more. Look no further Welcome Home!!!Property Details
- Beds: 5
- Baths: 8.0
- Sq Feet: 10585
- Year Built: 2003
- Location: (private lake, pond, creek)
- Acres: 0.690
- County: Gwinnett County
- Community: SUGARLOAF COUNTRY CLUB
- Heat/AC: Central, Forced Air, Natural Gas, Zoned (Heating)
- Roof: Composition
- MLS #: 7643806
Location
| Click on map to activate | |

|
|
| (Open in Google Maps) (Bing Map) (Mapquest Map) |
Contact Information:
|
||
|
Listing Agent: Zondra Brandon, Berkshire Hathaway HomeServices Georgia Properties, 770-355-5995, 770-814-2300 Listing Site, Listing Status: Active
Copyright © 2025 Berkshire Hathaway HomeServices Georgia Properties. All rights reserved. All information provided by the listing agent/broker is deemed reliable but is not guaranteed and should be independently verified.
|
||
Ad Statistics:

| Ad Number : | 6589134 |
| Viewed: | 89 times |
| Added: | Sep 04, 2025 |
| Updated on: | Sep 05, 2025 |
| All information provided is deemed reliable but is not guaranteed and should be independently verified. | |

