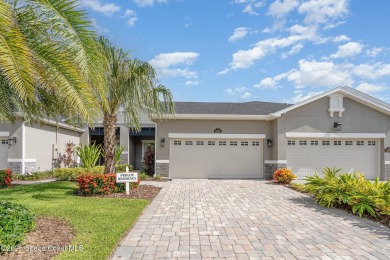Townhome/Townhouse For Sale
Investor opportunity only - this property is currently leased at $2,775 per month, with a tenant in place through October 31, 2026. Welcome to the Lindsey II, a stunning 3-bdrm, 2-bath, 2-car garage home that exemplifies modern elegance & easy living. Originally one of the builder's model homes, this pristine residence, blt in 2022 has never been lived in, offering the rare opportunity to own a truly brand-new home w/o the wait. Step inside & discover thoughtful upgrades throughout, from the impact-resistant front windows to the energy-efficient concrete block construction w/ foam-filled cells that help keep utility costs low. Integrated pest control & a tankless gas water heater add to the home's efficiency & comfort. The gourmet kitchen is a chef's dream, featuring quartz countertops, 42' cabinets, pull out drawers, SS appliances, a 5-burner gas range w/ griddle, & a spacious 2-door, 2-drawer refrigerator w/ ice & water in the door. Enjoy music throughout your home w/ built-in ceiling speakers, then step out to your covered patio & take in spectacular sunset views over the lake, w/ your west-facing backyard offering tranquil evenings year-round. Living in Avalonia means living maintenance-free. The HOA covers yard care, landscaping, exterior paint, roof, and pest control, along with a master insurance policy that protects your exterior walls, shared walls, electrical, plumbing, and roof system, giving you true peace of mind. Avalonia is part of Addison Village, where residents enjoy resort-style amenities at the 9,000 sq. ft. Addison Village Clubhouse. Spend your days lounging by two sparkling pools or enjoying friendly matches on the tennis courts, pickleball courts, bocce ball, or croquet lawn. Living here feels like being on vacation every day.Property Details
- Beds: 3
- Baths: 2.0
- Sq Feet: 1407
- Year Built: 2022
- Location: (private lake, pond, coastal)
- Acres: 0.100
- Waterview: Yes
- ViewTypes: Lake, Water
- County: Brevard County
- Community: Avalonia
- Heat/AC: Central, Natural Gas
- Garage: Garage, Open
- Siding: Block, Stone, Stone Veneer
- Roof: Shingle
- Stories: 1
- Property Taxes: $4,604
- MLS #: 1051091
Location
| Click on map to activate | |

|
|
| (Open in Google Maps) (Bing Map) (Mapquest Map) |
Contact Information:
|
||
|
Listing Agent: Dawn M Strandell, Century 21 Baytree Realty, 321-514-9425, 321-255-2600 Listing Site, Listing Status: Active
Copyright © 2025 Space Coast Association of Realtors. All rights reserved. All information provided by the listing agent/broker is deemed reliable but is not guaranteed and should be independently verified.
|
||
Ad Statistics:

| Ad Number : | 6386363 |
| Viewed: | 49 times |
| Added: | Jul 08, 2025 |
| Updated on: | Nov 29, 2025 |
| All information provided is deemed reliable but is not guaranteed and should be independently verified. | |

