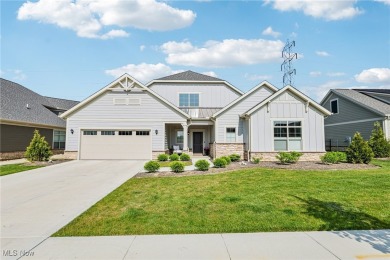Home For Sale
Welcome to your new home at The Retreat at Rosemont! This custom-built residence spares no expense with the numerous upgrades and finishes that are found throughout. Convenience, Location, and Upgraded Living are at the heart of this home. The Provenance boasts a three-car garage, 2 main floor bedrooms, and upper level guest suite, all with an inviting layout encompassing a total of 3,942 square feet. On the main level you'll find the perfect layout for one floor living. The primary bedroom ensuite has it's own private entrance and boasts a spa-like bathroom, complete with walk-in tiled shower, dual vanity with upgraded fixtures, and oversized walk-in closet. The secondary ensuite is located across the first floor with it's own walk-in shower, dual vanity and walk in closet. This layout is the perfect choice for upgraded living, entertaining family or friends while providing privacy. The showstopping kitchen anchors the main floor with it's oversized island, upgraded ceiling height cabinetry, designer hood, and walk-in pantry. Leading off the kitchen is a living room with stone wrapped gas fireplace and sliding glass doors that lead to the back covered patio. Or take a cozy moment and settle into the family room with it's own outside access. The upper level is it's own hideaway complete with an oversized bedroom, dual vanity bathroom with walk-in tiled shower. It provides flexibility in use and can be transformed into a play area, workout room, hobby room or anything your heart desires. The community enhances your lifestyle with a well-appointed clubhouse that includes a workout room full kitchen and bathrooms, and large entertaining space. Residents can enjoy a swimming pool, fire pit, pickleball courts, and lots more! Revel in the convenience of a residence designed to minimize upkeep, allowing you more time to embrace the dynamic community and luxurious amenities. 10 year tax abatement!Open house: 6/8 13:00 - 15:00
Property Details
- Beds: 3
- Baths: 4.0
- Sq Feet: 3942
- Year Built: 2024
- Location: (private lake, pond, creek)
- Acres: 0.219
- Waterview: Yes
- ViewTypes: Water
- County: Summit County
- Community: Retreat/Rosemont Ph Two
- Heat/AC: Fireplace(s), Forced Air, Natural Gas
- Garage: Driveway, Garage, Tandem
- Siding: Stone, Stone Veneer, Vinyl Siding
- Roof: Asphalt, Fiberglass
- Stories: 2
- Fireplaces: Has Fireplace
- Property Taxes: $897
- MLS #: 5127917
- Yearly HOA Fee: $3,528
Location
| Click on map to activate | |

|
|
| (Open in Google Maps) (Bing Map) (Mapquest Map) |
Contact Information:
|
||||
|
||||
|
Listing Agent: James R O'Neil, Real Brokerage Technologies, 330-714-4720, 855-450-0442 Listing Site, Listing Status: Active
Copyright © 2025 MLS Now. All rights reserved. All information provided by the listing agent/broker is deemed reliable but is not guaranteed and should be independently verified.
|
||||
Ad Statistics:

| Ad Number : | 6263041 |
| Viewed: | 7 times |
| Added: | Jun 06, 2025 |
| Updated on: | Jun 06, 2025 |
| All information provided is deemed reliable but is not guaranteed and should be independently verified. | |


