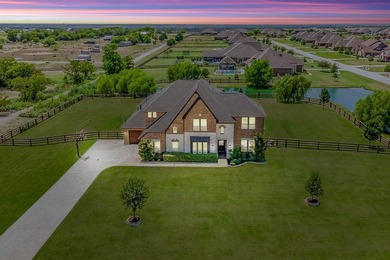Home Active Under Con
EXPERIENCE THE PERFECT BLEND OF LUXURY, COMFORT AND TEXAS CHARM ON THIS WELL MAINTAINED PROPERTY SITUATED ON 1.33 ACRES IN THE HIGHLY SOUGHT AFTER ARGYLE ISD! The functional floor plan will meet any families needs with 4 bedrooms, 5.5 bathrooms, spacious office and thoughtfully designed living spaces, this home is built for both everyday living and unforgettable entertaining. Step inside to find soaring ceilings and an open kitchen, living and dining area complete with wood beams and a floor to ceiling stone gas fireplace creating the perfect ambiance. The kitchen is a chef's dream featuring stainless steel commercial-grade appliances, including double ovens, a six-burner gas cooktop, a built-in refrigerator, an oversized island, and a spacious walk-in pantry. The formal dining room offers a built-in wine storage nook with a wine fridge, perfect for dinner parties. Retreat to the luxurious oversized master suite with a spa-inspired bathroom boasting a Texas sized walk-in closet, separate garden tub, and a large shower with dual shower heads. An additional downstairs guest suite with a private bath is ideal for visitors or multi-generational living. Upstairs, enjoy the game room, media room with wet bar, and two more bedrooms, each with bath access. Outside is your private resort--a sparkling pool and spa, outdoor kitchen, gas fireplace and breathtaking views of beautiful sunsets and a fully stocked pond where you can enjoy catch-and-release fishing. Storage options are in abundance with extra closets throughout and a large walk out attic space. This exceptional property is a rare find and offers the feeling of country living with a tranquil setting--all just minutes from shopping, dining, and top-rated schools.Property Details
- Beds: 4
- Baths: 6.0
- Sq Feet: 5024
- Year Built: 2018
- Location: (private lake, pond, creek)
- Acres: 1.330
- Waterview: Yes
- ViewTypes: Lake, Water
- County: Denton County
- Community: Prairie View Farms
- Heat/AC: Central, Fireplace(s), Natural Gas
- Garage: Driveway, Garage
- Siding: Brick
- Roof: Composition
- Stories: 2
- Fireplaces: Has Fireplace
- MLS #: 21026546
Location
| Click on map to activate | |

|
|
| (Open in Google Maps) (Bing Map) (Mapquest Map) |
Contact Information:
|
||
|
Listing Agent: Susan Rickert, Century 21 Mike Bowman, Inc., 817-354-7653, 817-354-7653 Listing Site, Listing Status: Active Under Con
Copyright © 2025 North Texas Real Estate Information Systems, Inc. All rights reserved. All information provided by the listing agent/broker is deemed reliable but is not guaranteed and should be independently verified.
|
||
Ad Statistics:

| Ad Number : | 6550887 |
| Viewed: | 2 times |
| Added: | Aug 23, 2025 |
| Updated on: | Nov 03, 2025 |
| All information provided is deemed reliable but is not guaranteed and should be independently verified. | |

