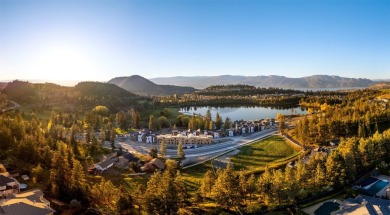Lake Townhome/Townhouse For Sale
NO GST+ many upgrades. Lake living @ Shannon Lake + Golf. 3 bdrms and #1 floorplan at the beautiful new West 61 Townhomes on Shannon Lake. This like-new3 bdrm+ flex space townhome boasts 1506 sq ft on 2 levels and feature; two large patios, a double garage, upgraded kitchen appliances, lighting and fixtures. Incredible ammenities: Fitness Centre & Yoga Studio. Rooftop Deck BBQ & Lounge Area. Games Room. Theatre Room. Library. Multipurpose Room with Full Kitchen BBQ & Lounge Area. Meeting Room. Exterior Pickleball Court. Walking Trails. Large Playground. Steps to the lake and golf course. Mins to shopping, schools. Well priced with the following finishes: Quartz Countertops Dual-Toned Cabinetry Durable Luxury Vinyl Plank Flooring, custom blinds. Modern Lighting Package. Contemporary MOEN and Riobel Faucets & Fixtures. Stainless Steel Kitchen Appliances - including BoschFridge w/wine storage, Dishwasher, Wall Oven/Microwave & Hoodfan Full-sized Washer & Dryer Stunning 60* Linear Electric Fireplace with Tile Surround. 9-Foot Ceilings on Main & Second FloorProperty Details
- Beds: 3
- Baths: 3.0
- Sq Feet: 1746
- Year Built: 2024
- Location: Shannon Lake
- Lakeview: Yes
- ViewTypes: Golf Course, Lake
- County: Central Okanagan
- Community: Shannon Lake
- Heat/AC: Forced Air
- Garage: Garage
- Roof:
- Stories: 2
- MLS #: 10337634
Location
| Click on map to activate | |

|
|
| (Open in Google Maps) (Bing Map) (Mapquest Map) |
Contact Information:
|
||
|
Listing Agent: Richard Deacon, Engel Völkers Okanagan, 250-801-8831, 778-478-9300 Listing Site, Listing Status: Active
Copyright © 2025 Engel & Völkers. All rights reserved. All information provided by the listing agent/broker is deemed reliable but is not guaranteed and should be independently verified.
|
||
Ad Statistics:

| Ad Number : | 5921051 |
| Viewed: | 57 times |
| Added: | May 12, 2025 |
| Updated on: | May 12, 2025 |
| All information provided is deemed reliable but is not guaranteed and should be independently verified. | |

