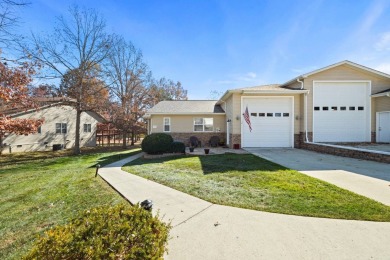Townhome/Townhouse For Sale
Reduce well below appraisal. This large 2,818 sq/ft renovated home must be toured to appreciate! The renovation has been completed using all high-end features. Even the floor plan was thoughtfully redesigned to provide pond views from throughout the home. Enter through the 9 ft oak and glass front door to 2 levels, each overlooking three backyard patios, your private gazebo, and the community-maintained pond with fountains. The beautiful kitchen has custom granite countertops, a gas oven, artist-designed leaded glass for cabinets, two glass door pantries, and so much more; an adjacent open parlor features a remote-controlled gas fireplace with an antique oak surround. A bright sunroom offers additional space for entertaining or for quiet privacy. An inviting, sizeable, vaulted-ceiling living room continues the panoramic pond view and provides a uniquely different yet complementary space. Downstairs, a large open area suitable as a game room, sewing room, family room, etc., opens onto spacious patios and a gazebo. The space includes a beautifully detailed fireplace and a full bath. A bookcase-lined hallway leads to the private primary suite with a separate patio overlooking the pond. There are far too many features to list here, but include wood floors; granite and tile bathroom countertops; 2 refrigerators; many built-in storage cabinets; extensive exterior rock wainscot even covering all foundation blocks; large RV garage; 3 1/2 baths; location close to entertainment and shopping; etc. If you value a home with an opportunity for inside and outside private time, family activities, or group entertaining, this is an absolute must-see. Buyer to verify all measurements and information to make an informed offer.Property Details
- Beds: 2
- Baths: 3.0
- Sq Feet: 2618
- Year Built: 1997
- Location: (private lake, pond, creek)
- Acres: 0.210
- Waterfront: Yes
- Waterview: Yes
- Community: The Gardens Rv Village
- Heat/AC: Forced Air, Natural Gas
- Garage: Garage, Garage - Attached
- Siding: Brick, Vinyl Siding
- Roof: Asphalt
- Stories: 2
- Property Taxes: $1,666
- MLS #: 11484861
Location
| Click on map to activate | |

|
|
| (Open in Google Maps) (Bing Map) (Mapquest Map) |
Contact Information:
|
||
|
Listing Agent: Karen D'Agostino, Crye-Leike Brown Realty, 931-210-7124, 931-210-7124 Listing Site, Listing Status: Active
Copyright © 2025 My State MLS. All rights reserved. All information provided by the listing agent/broker is deemed reliable but is not guaranteed and should be independently verified.
|
||
Ad Statistics:

| Ad Number : | 6174539 |
| Viewed: | 39 times |
| Added: | May 15, 2025 |
| Updated on: | Jun 10, 2025 |
| All information provided is deemed reliable but is not guaranteed and should be independently verified. | |

