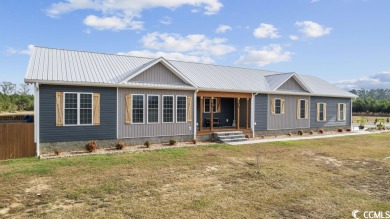Home For Sale
Welcome to your private and secluded country oasis, where this custom-built masterpiece, nestled on a sprawling 14.9 acres, offers an unrivaled blend of sophistication and functionality. With 3 bedrooms, 2.5 baths, and 3109 heated sq. ft. within the 3409 total sq. ft. under the roof, this residence showcases the epitome of luxurious living. The gourmet kitchen, a culinary haven, boasts a 36* stainless steel GE 5 Burner gas cooktop with a power burner and pot filler, complemented by a Stainless Steel Broan Vent Hood. Outfitted with Frigidaire Gallery Stainless Steel appliances, including dual convection electric ovens, a built-in microwave, a 3-door refrigerator with a bottom freezer and dual ice makers, and a beverage fridge, this kitchen is a showcase of elegance and practicality. Custom-made oak cabinets with MDF shaker doors, a 3' stainless farm sink, and Fantasy Brown Leathered Countertops create a welcoming atmosphere. A walk-in pantry with custom cedar shelving and a 15 light barn door adds rustic charm. Enhancing the aesthetic, the kitchen features a Genuine Stone Moroccan Blue Mosaic backsplash over the cooktop, paired with a 3x12 Vintage Ivory subway tile backsplash. This intricate detailing adds a touch of timeless elegance to the heart of the home. The laundry room, designed for convenience, boasts a custom-built dog wash with tile and granite, an elevated Samsung washer/dryer, and ample storage with large cabinets. A mudroom off the garage ensures functionality meets luxury. Step into the spacious living room, where a cathedral ceiling is adorned with two 54* Hunter Key Biscayne ceiling fans, a floor-to-ceiling dry stack rock LP ventless fireplace with a custom mantle, and a Bose surround sound system create an inviting ambiance. The master suite, a true retreat, features a barndoor walk-in closet with a custom closet system and bonus space. The master bathroom is a spa-like haven, showcasing a 6.5x4 floor-to-ceiling Newcastle Marble White tiled walk-in shower with a Cobblestone-tiled floor and bench. The space is further enhanced by Floral Slate Grey Encaustic Tile with a heated floor, a heated wall mount towel rack, and a standing makeup granite vanity. For the dog lover, a spare bedroom is customized as a dedicated dog room, featuring a dog door out to the deck and a convenient ramp leading to a spacious 50x33 fenced dog pen. Step outside to your backyard paradise, complete with a resort-style 16x38 T-shape in-ground concrete pool. Indulge in the luxury of a sundeck, a custom rock waterfall, and a comfortable bench, all complemented by sophisticated light automation, creating a vacation destination feel in your own backyard. The property, spanning 14.9 acres, is embraced by an automated Industrial Rustic Ranch entrance gate, ensuring privacy and control. Discover additional features like a small reinforced emergency room accessible from the garage, a 250 sq ft bonus room above the garage, a roof with Solar Shield decking, a Mani Block water system, a Rinnai Tankless LP water heater, a Bosch variable speed Heat Pump, a Generac 22kw whole house auto-start generator, and 8.5kw Solar Panels (Ground Mount). The estate also includes a 500-gallon LP propane tank, Antique Java Handscraped Bamboo Hardwood flooring throughout, an inset front porch with a 5x16 paver walkway and steps, a 9-camera security system, board and batten vinyl siding, and hand-made cedar shutters. This residence is not just a home; it's an exclusive escape to a private country oasis. Schedule your private tour and experience the epitome of luxurious living on these breathtaking 14.9 acres!Property Details
- Beds: 3
- Baths: 3.0
- Sq Feet: 3109
- Year Built: 2020
- Location: (private lake, pond, creek)
- Acres: 14.900
- Waterview: Yes
- ViewTypes: City, Lake
- Has Pond? Yes
- County: Horry County
- Community: Not within a Subdivision
- Heat/AC: Central Furnace,Fireplace
- Siding: Vinyl Siding
- Stories: 1.5
- Fireplaces: Has Fireplace
- Swimming Pool: Yes
- MLS #: 2325050
Location
| Click on map to activate | |

|
|
| (Open in Google Maps) (Bing Map) (Mapquest Map) |
Contact Information:
|
||||
|
||||
Ad Statistics:

| Ad Number : | 4443517 |
| Viewed: | 159 times |
| Added: | Dec 13, 2023 |
| Updated on: | Mar 21, 2024 |
| All information provided is deemed reliable but is not guaranteed and should be independently verified. | |
|
|
|
|
Listing Agent: Mike Fiebernitz & Associates, RE/MAX Southern Shores, 843-919-2025, 843-839-0200 Listing Site, Listing Status: Active
Copyright © 2024 Coastal Carolina Association of REALTORS ®. All rights reserved. All information provided by the listing agent/broker is deemed reliable but is not guaranteed and should be independently verified.
|
|


