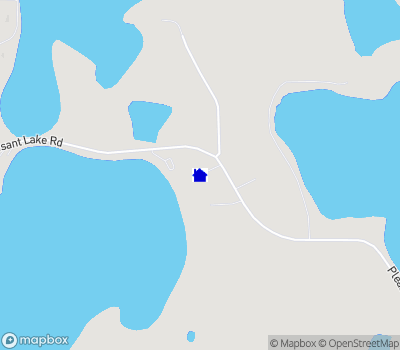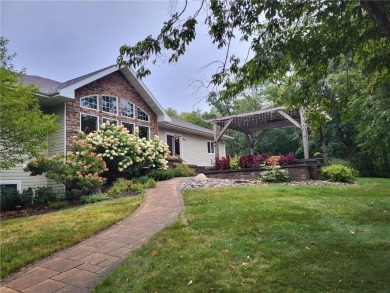Home For Sale
From the moment you pull into the meticulously landscaped driveway, this Pleasant Lake home will captivate you. Step inside and be greeted by an awe-inspiring custom kitchen, a true chef's delight, boasting stainless steel appliances including double ovens, a cooktop, dishwasher, 3-door refrigerator, microwave, and a stunning stainless steel center island. Enjoy breathtaking lake views from the large window above the sink.Flow seamlessly into the elegant dining room, complete with custom built-ins and a wine refrigerator, leading to the spacious living room with an included big-screen TV. These three main rooms offer unparalleled west-facing lake views, ensuring you'll cherish every sunset.
Off the foyer, discover a convenient large office with a street-facing window. On the other side of the foyer, a wide hallway leads to a second bedroom and a full bath. Continue down the hall to the private primary suite, a tranquil retreat offering stunning lake views, a custom bath with a jetted tub, a walk-in shower, toilet, and vanity, plus a very large custom walk-in closet. The entire main floor boasts a generous 9-foot ceiling height.
Step out from the dining room onto your custom paver patio, featuring an arbor and an outdoor kitchen - the perfect setting to savor those magnificent lake sunsets.
The expansive lower level is accessible from the living room, garage, or via walk-out doors. It features a very large family room, an exercise room, two additional bedrooms, and two more baths, along with ample storage and a mechanical room. The garage is truly a dream, with three oversized garage doors, approximately 11-foot ceilings, a handicapped ramp, and is fully finished and heated with in-floor heat.
Most of the furniture in this exquisite property is negotiable.
Property Details
- Beds: 4
- Baths: 4.0
- Sq Feet: 5464
- Year Built: 2007
- Location: (private lake, pond, creek)
- Acres: 2.460
- Waterfront: Yes
- County: Otter Tail County
- Community: Pleasant Pointe
- Heat/AC: Forced Air, Heat Pump (Heating)
- Garage: Driveway, Garage, Garage - Attached, Heated
- Siding: Frame
- Roof: Shingle
- Property Taxes: $6,408
- MLS #: 6784248
Location
| Click on map to activate | |

|
|
| (Open in Google Maps) (Bing Map) (Mapquest Map) |
Contact Information:
|
||
|
Listing Agent: Charles Davis, LakePlace Brainerd/Crosslake Team, 218-330-7610, 612-366-4454 Listing Site, Listing Status: Active
Copyright © 2025 Regional Multiple Listing Service of Minnesota [NorthStarMLS]. All rights reserved. All information provided by the listing agent/broker is deemed reliable but is not guaranteed and should be independently verified.
|
||
Ad Statistics:

| Ad Number : | 6594530 |
| Viewed: | 109 times |
| Added: | Sep 06, 2025 |
| Updated on: | Oct 16, 2025 |
| All information provided is deemed reliable but is not guaranteed and should be independently verified. | |

