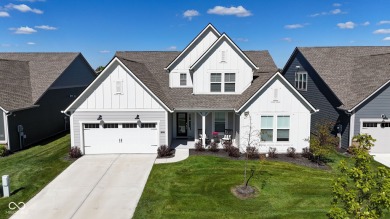Home For Sale
Set in Osborne Trails, Westfield's premier 55+ active adult community, this home offers a truly inspired lifestyle. Perfect for the discerning buyer who values high-end design and custom finishes, this completely redesigned Sullivan plan stands apart with nearly $300,000 in thoughtfully curated updates, delivering a home that is move-in ready & elevated by one-of-a-kind details at every turn. A formal dining room greets you upon entry, leading to a private den with purposeful built-ins for an ideal retreat or workspace. The main living space unfolds around a chef's kitchen featuring an expansive island, decorative hood, and custom pantry door. The great room showcases a floor-to-ceiling marble fireplace surround, flanked by striking glass-front cabinetry that brings a resort-inspired feel to everyday living. A custom sunroom addition with wood-beamed ceiling brings warmth and character, opening directly onto a spacious stamped concrete patio, featuring both open and covered spaces to enjoy the serene pond views. The primary suite is equally impressive, with spa-inspired finishes and a custom walk-in closet system with Container Store shelving. A second main level bedroom offers flexibility, while upstairs, guests enjoy a full retreat with a large open loft, bedroom, and bath. Designer lighting, custom window treatments, solid-core doors, and trim details throughout reflect a level of investment rarely found in this community. Residents enjoy access to not one, but two resort-style clubhouses - including The Retreat, a 9,000 sq. ft. amenity center with fitness, pickleball and tennis courts, outdoor pool, walking trails, and a full calendar of resident events. A second clubhouse offers an additional pool, bocce courts, and expanded social spaces, ensuring there's always something new to enjoy. Downtown Westfield is just minutes away, with quick access to US-31, Meridian, and Keystone. Don't miss this opportunity to own a home where everyday living feels effortless!Property Details
- Beds: 3
- Baths: 4.0
- Sq Feet: 3661
- Year Built: 2023
- Location: (private lake, pond, creek)
- Acres: 0.180
- Waterfront: Yes
- Has Pond? Yes
- County: Hamilton County
- Community: Osborne Trails
- Heat/AC: Fireplace(s), Natural Gas
- Garage: Garage
- Siding: Brick, Cement Siding
- Roof:
- Fireplaces: Has Fireplace
- MLS #: 22064807
- Yearly HOA Fee: $3,360
Location
| Click on map to activate | |

|
|
| (Open in Google Maps) (Bing Map) (Mapquest Map) |
Contact Information:
|
||
|
Listing Agent: Erin Hundley, Compass Indiana, LLC, 317-430-0866, 317-563-5051 Listing Site, Listing Status: Active
Copyright © 2025 MIBOR Service Corporation. All rights reserved. All information provided by the listing agent/broker is deemed reliable but is not guaranteed and should be independently verified.
|
||
Ad Statistics:

| Ad Number : | 6686991 |
| Viewed: | 83 times |
| Added: | Oct 04, 2025 |
| Updated on: | Oct 16, 2025 |
| All information provided is deemed reliable but is not guaranteed and should be independently verified. | |

