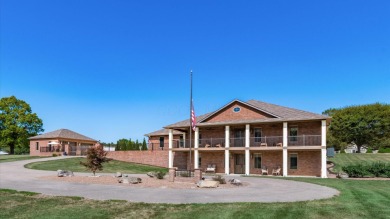Home For Sale
Escape to a realm of unparalleled luxury & security w/ this custom-built estate w/ riverfront access. Custom built by Rick Wilson in 2000, this residence is not just a home; it's a fortress of enduring craftsmanship & sophisticated design.Enter upon a 550-foot paved driveway to a gated grand motor court, where a total of 5 heated garage spaces await. The two-car detached garage, w/ its soaring 12-foot doors, water access, & dedicated workspace, is a dream for any enthusiast. Built to last w/ poured concrete walls, the home is equipped with a 22KW automatic whole-house generator, tankless hot water, & a state-of-the-art surveillance system, ensuring complete peace of mind.
Inside, over 5,600 sq ft of designed space unfolds. The main level of this raised ranch features a stunning foyer that opens into a magnificent great room & dining area, all part of an open-concept design perfect for entertaining. The gourmet kitchen boasts black stainless KitchenAid appliances, a butler's pantry, & a four-season room that brings the outdoors in. The owner's suite is a private retreat, complete w/ a custom-designed walk-in closet, a cedar-lined closet, & a spa-inspired bath.
The lower level offers 3 bedrooms, including one currently used as a personal gym, & a large executive office--providing ample space for family & guests. Throughout the home, solid wood doors, bespoke cabinetry, & an integrated whole-home sound system exemplify the attention to detail that defines this estate.
Beyond the elegant living spaces lies a feature that sets this property apart from all others: a fully secured underground safe room. Constructed w/ 8' steel-reinforced poured concrete & its own air filtration system, this discreet sanctuary includes a full kitchen & full bath. To preserve its integrity & privacy, this extraordinary feature will be revealed only to serious buyers under contract, a testament to the home's uncompromising commitment to security.
See additional marketing description
Property Details
- Beds: 4
- Baths: 3.0
- Sq Feet: 5608
- Year Built: 2019
- Location: (private lake, pond, creek)
- Acres: 7.870
- Waterfront: Yes
- Waterview: Yes
- County: Muskingum County
- Heat/AC: Fireplace(s), Forced Air
- Garage: Garage, Garage - Attached, Garage - Detached, Heated
- Siding: Brick
- Roof:
- Fireplaces: Has Fireplace
- Property Taxes: $9,966
- MLS #: 225035165
Location
| Click on map to activate | |

|
|
| (Open in Google Maps) (Bing Map) (Mapquest Map) |
Contact Information:
|
||
|
Listing Agent: Marnita C Swickard, e-Merge Real Estate, 614-419-0478, 740-246-5525 Listing Site, Listing Status: Active
Copyright © 2025 Columbus and Central Ohio Multiple Listing Service. All rights reserved. All information provided by the listing agent/broker is deemed reliable but is not guaranteed and should be independently verified.
|
||
Ad Statistics:

| Ad Number : | 6646254 |
| Viewed: | 49 times |
| Added: | Sep 20, 2025 |
| Updated on: | Sep 20, 2025 |
| All information provided is deemed reliable but is not guaranteed and should be independently verified. | |

