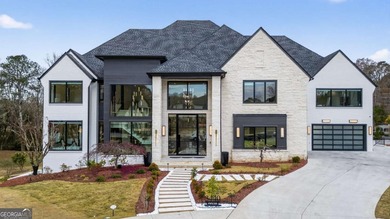Home For Sale
A rare opportunity to own a 15,600 sq ft ultra-luxury masterpiece built by award-winning Ronnie Rock Homes in one of Suwanee's most exclusive gated enclaves. This 8-bedroom, 9.5-bath modern estate blends striking architectural design with resort-level amenities and advanced smart-home technology. A dramatic 12-ft glass entry door opens into a two-story foyer with a custom curved glass staircase and oversized aluminum-clad windows flooding the interior with natural light. Main and terrace levels feature 11-ft ceilings, premium tile flooring, and seamless indoor-outdoor flow through 11 sliding glass doors leading to multiple decks and patios. Lighting is a work of art here, with over 830 recessed fixtures, designer chandeliers, and integrated LED accents throughout. The chef's kitchen is anchored by an impressive 11' x 7' waterfall quartz island, surrounded by high-gloss European cabinetry, Miele appliances, double dishwashers, induction cooktop with pot filler, built-in coffee system, and a walk-in pantry with an additional oversized fridge and cabinetry. The open living room centers around a 72-inch slab-tile fireplace and full smart-home lighting and audio controlled by a Control4 system with speakers throughout the home. The home offers three luxurious primary suites, including a main-level owner's retreat with Juliet balcony, fireplace, spa bathroom, smart toilet, and boutique-style custom closet with private laundry. Upstairs, two additional oversized suites feature vaulted ceilings, spa baths, and private deck access. Three more bedrooms, a loft TV area, laundry room, and storage complete the upper level. Perfect for multi-generational living. The resort-style terrace level is unmatched: a fully heated indoor saltwater pool with automated cover, spa/jacuzzi, dry sauna, steam room, fitness room, and a full second kitchen for entertaining. The showpiece Golfzon simulator doubles as a luxury theater with tiered seating. Two en-suite bedrooms and full laundry make this level ideal for guests or extended family. Outdoor living includes a wraparound tiled deck with integrated lighting, a fully equipped outdoor kitchen, and a custom brick-and-mortar fire pit lounge. The manicured grounds feature Japanese maples and Zoysia grass. A wide driveway leads to two separate 2-car garages with glass doors, 11-ft ceilings, upgraded flooring, and custom LED strip lighting. Additional features include full spray-foam insulation, SpringWell water filtration, dual Navien tankless systems, fully tiled walls in all bathrooms, automated curtains, built-in intercom, and upgraded plumbing fixtures with smart toilets throughout. Experience unmatched scale, craftsmanship, and modern luxury - 3440 Ronnie Lane is a private, gated estate offering every amenity imaginable in one of Metro Atlanta's most desirable communities. Located in the very desirable school district with Lambert High School.Property Details
- Beds: 8
- Baths: 10.0
- Sq Feet: 15604
- Year Built: 2025
- Location: (private lake, pond, creek)
- Acres: 0.710
- Waterfront: Yes
- County: Forsyth County
- Community: Spring Creek at Mathis Pkwy
- Heat/AC: Zoned, Natural Gas, Central, Forced Air
- Garage: Open, Garage
- Siding: Brick
- Roof: Composition
- Stories: 3
- Fireplaces: Has Fireplace
- Property Taxes: $1,913
- MLS #: 10649787
Location
| Click on map to activate | |

|
|
| (Open in Google Maps) (Bing Map) (Mapquest Map) |
Contact Information:
|
||
|
Listing Agent: Lauritz Moellersen, Keller Williams Realty Atlanta Partners, 678-578-7653, 678-341-2900 Listing Site, Listing Status: Active
Copyright © 2025 Georgia Multiple Listing Service. All rights reserved. All information provided by the listing agent/broker is deemed reliable but is not guaranteed and should be independently verified.
|
||
Ad Statistics:

| Ad Number : | 6883283 |
| Viewed: | 3 times |
| Added: | Nov 26, 2025 |
| Updated on: | Nov 26, 2025 |
| All information provided is deemed reliable but is not guaranteed and should be independently verified. | |

