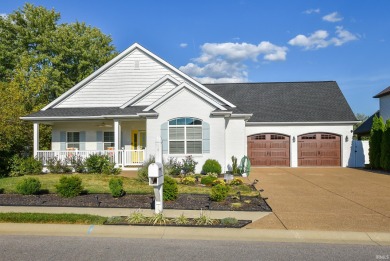Home Sale Pending
Built in 2020 by John Elpers, this lakefront home offers a blend of style, comfort, and function. The backyard is designed for both privacy and views, with vinyl fencing on the sides and a black metal fence along the back for taking in the lake views. A large covered porch stretches across the back of the house, complete with adjustable blinds for controlling the amount of direct sun, plus there's a patio for extra outdoor space. Out front, the white painted brick, craftsman style wood-paneled garage doors, beautiful landscaping, and the gated covered porch create great curb appeal with charm. Inside, the open-concept layout features luxury vinyl tile throughout the main floor, wood blinds on the windows, and a family room with a cozy gas fireplace framed in white tile, flanked by built-ins, and topped with a trey ceiling with ceiling fan. The dining alcove has a built-in bench seat, and the kitchen is a standout with quartz counters, subway tile backsplash, soft-close white cabinets, glass front cabinets with lighting, a large island with seating for 3, pendant lighting, and stainless steel Whirlpool appliances--including a fridge, wall oven, 5-burner gas range, and microwave. A sliding glass door opens to the back porch with lake views. The walk-in pantry finishes the space perfectly. The front bedroom has a charming arched window lending to the curb appeal, and there's a full bath off the family room with a cameo marble top and a tub/shower combo, and it connects to the second bedroom via a pocket door. The primary suite also has a back porch access, a walk-in closet, plus a spacious bath with double vanity, extra-large tile shower, and cabinet storage. The laundry room is practical with a sink, counter space, and hanging area. Upstairs, there's a bonus room for additional living space or the creation of a 4th bedroom. The garage includes an epoxy floor and its own sink. Upgrades include a tankless water heater and a new furnace in 2023.Property Details
- Beds: 3
- Baths: 2.0
- Sq Feet: 2094
- Year Built: 2020
- Location: (private lake, pond, creek)
- Acres: 0.580
- Waterfront: Yes
- Waterview: Yes
- County: Vanderburgh County
- Community: Centerra Ridge
- Heat/AC: Fireplace(s), Forced Air, Natural Gas
- Garage: Garage, Garage - Attached
- Siding: Brick
- Roof:
- Stories: 1
- Fireplaces: Has Fireplace
- Property Taxes: $4,968
- MLS #: 202535903
- Yearly HOA Fee: $160
Location
| Click on map to activate | |

|
|
| (Open in Google Maps) (Bing Map) (Mapquest Map) |
Contact Information:
|
||
|
Listing Agent: Carolyn McClintock, F.C. Tucker Emge REALTORS, 812-457-6281, 812-426-9020 Listing Site, Listing Status: Pending
Copyright © 2025 Southwest Indiana Association of Realtors. All rights reserved. All information provided by the listing agent/broker is deemed reliable but is not guaranteed and should be independently verified.
|
||
Ad Statistics:

| Ad Number : | 6592826 |
| Viewed: | 30 times |
| Added: | Sep 05, 2025 |
| Updated on: | Sep 06, 2025 |
| All information provided is deemed reliable but is not guaranteed and should be independently verified. | |

