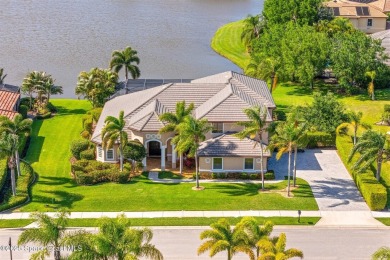Home Active Under Con
Nestled in the heart of the prestigious Charolais Estates, this breathtaking Mediterranean-style, two-story lakefront home is a masterpiece of elegance and comfort. Boasting over 3,500 square feet of meticulously designed living space, this home offers five spacious bedrooms, making it ideal for professionals working remotely, families seeking a multi-generational living arrangement, or those who desire ample space in a refined setting. The property sits on a generous 1/3-acre private lot, providing tranquility and exclusivity, where the beauty of nature meets luxurious living. One of the standout features of this remarkable residence is the expansive outdoor living area, which has been thoughtfully designed to maximize the enjoyment of the serene lakefront setting. The screened-in patio and pool area serve as the ultimate relaxation and entertainment space, where homeowners can unwind while taking in the spectacular water views. The heated pool with spa waterfall creates a resort-like ambiance, making it a perfect escape. The cool decking surrounding the pool ensures comfort, while the partially covered patio provides a versatile space for alfresco dining. This outdoor haven is designed to enhance the experience of lakeside living. Guests are greeted by a grand, pillared portico that exudes timeless sophistication. The double-entry doors open into a welcoming foyer, offering a preview of the home's exquisite craftsmanship and thoughtful design. Just off the entrance, a refined dining room awaits, featuring an elegant tray ceiling and intricate crown molding that creates a perfect ambiance for formal dinners. The attention to detail is evident throughout, setting this home apart as a residence where luxury and comfort coexist harmoniously. Adjacent to the dining room, the formal living room is a showcase of architectural beauty. Here, expansive sliding glass doors frame breathtaking views of the pool and lake beyond, creating a seamless connection between indoors and outdoor living. The intricate crown molding adds an extra touch of sophistication, reinforcing the home's commitment to high-end design. At the heart of this home lies the spacious family room, an inviting space designed to accommodate both everyday living and entertaining. With soaring ceilings, this area feels open and airy, creating a sense of grandeur. Large windows allow natural light to pour in, illuminating the room and highlighting its stunning architectural details. Whether gathering with loved ones for movie nights, hosting guests, or simply enjoying a quiet evening by the lake, this family room is the perfect place to relax and unwind. For those who love to cook, this home's gourmet kitchen is a true delight. Designed with functionality and style in mind, it features soaring ceilings that enhance the sense of space, a central island as well as custom oak cabinetry that provides ample storage. The sleek quartz countertops add a touch of modern elegance, equipped with an electric cooktop (gas-ready for those who prefer gas cooking), makes meal preparation a breeze. High-end stainless-steel appliances, including a brand-new Whirlpool refrigerator, double ovens, a built-in microwave, and a dedicated wine and refreshments fridge, ensure that every culinary need is met. A built-in wine rack adds convenience, while the spacious walk-in pantry provides plenty of storage for kitchen essentials. A delightful breakfast nook with butted glass offers panoramic views of the lake, making it an ideal spot to start the day with a cup of coffee. The primary suite is a sanctuary of comfort and elegance. Designed to serve as a private retreat, this spacious bedroom features sophisticated crown molding, a cozy sitting area, and direct access to the pool through sliding glass doors. The connection to the outdoor space enhances the sense of tranquility, allowing homeowners to wake up to picturesque lake views every morning. The en-suite primary bath is equally impressive withProperty Details
- Beds: 5
- Baths: 3.0
- Sq Feet: 3539
- Year Built: 2006
- Location: (private lake, pond, creek)
- Acres: 0.340
- Waterfront: Yes
- Waterview: Yes
- ViewTypes: Lake
- Has Pond? Yes
- County: Brevard County
- Community: Charolais Estates Phase 1
- Heat/AC: Electric (Heating), Central
- Garage: Garage, Open
- Siding: Block, Frame
- Roof: Tile
- Stories: 2
- Swimming Pool: Yes
- Property Taxes: $8,078
- MLS #: 1043447
Location
| Click on map to activate | |

|
|
| (Open in Google Maps) (Bing Map) (Mapquest Map) |
Contact Information:
|
||
|
Listing Agent: Gregory Ellingson, Ellingson Properties, 321-750-7050, 321-750-7050 Listing Site, Listing Status: Active Under Con
Copyright © 2025 Space Coast Association of Realtors. All rights reserved. All information provided by the listing agent/broker is deemed reliable but is not guaranteed and should be independently verified.
|
||
Ad Statistics:

| Ad Number : | 6053854 |
| Viewed: | 144 times |
| Added: | Apr 21, 2025 |
| Updated on: | Oct 16, 2025 |
| All information provided is deemed reliable but is not guaranteed and should be independently verified. | |

