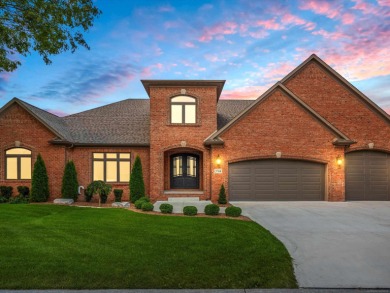River Home For Sale
Experience refined living in this custom-built 2023 brick home, located in a desirable waterfront community, along the St. Clair. River with a private marina. Offering approximately 5,000 sq ft of finished space, this residence includes a deeded 50x21 boatwell with shore power and electricity, only a short walk from your front door. Inside, the gourmet kitchen is designed for entertaining, featuring two oversized islands, premium appliances, and a walk-in pantry with a convenient pass-through door to the garage. A terrace directly off the kitchen extends the living space outdoors and includes a gas hook-up for grilling, perfect for year-round gatherings. The primary suite offers a spa-style bathroom and walk-in closets, complemented by three additional en-suite bedrooms for guests or multigenerational living. Additional amenities include a walk-out basement with kitchenette, custom board and batten hidden doors, and Anderson windows throughout. The home's construction and systems are designed for convenience and efficiency. Notable features include double-wide iron front doors, a massive garage with water hook-up and a built-in car power washer, a tankless water heater, a whole-house generator, and a full-house water filtration and reverse osmosis system. There is also an exterior entry to a lavatory, adding practical access from outside. Upstairs, an unfinished space overlooking the water offers flexible options for a future living area, private retreat, or additional storage. This home balances comfort and functionality with thoughtful design, located in a serene setting just minutes from shopping, dining, and major highways. With four en-suites, custom finishes, and private marina privileges, this property offers a rare opportunity.Property Details
- Beds: 4
- Baths: 6.0
- Sq Feet: 2814
- Year Built: 2022
- Location: St Clair River
- Acres: 0.270
- Waterfront: Yes
- Riverview: Yes
- ViewTypes: Water
- Has Dock? Yes
- County: St. Clair County
- Community: Diamond Cove North
- Heat/AC: Forced Air, Humidity Control (Heating)
- Garage: Driveway, Garage, Garage - Attached, Paved or Surfaced, Workshop
- Siding: Brick
- Roof:
- Stories: 1
- MLS #: 50190916
- Yearly HOA Fee: $720
Location
| Click on map to activate | |

|
|
| (Open in Google Maps) (Bing Map) (Mapquest Map) |
Contact Information:
|
||
|
Listing Agent: Mishelle Kasper, Real Estate Brokers & Associates, Inc., 586-243-9595, 586-783-9300 Listing Site, Listing Status: Active
Copyright © 2025 Multiple Listing Service MiRealSource. All rights reserved. All information provided by the listing agent/broker is deemed reliable but is not guaranteed and should be independently verified.
|
||
Ad Statistics:

| Ad Number : | 6704682 |
| Viewed: | 175 times |
| Added: | Oct 09, 2025 |
| Updated on: | Dec 12, 2025 |
| All information provided is deemed reliable but is not guaranteed and should be independently verified. | |

