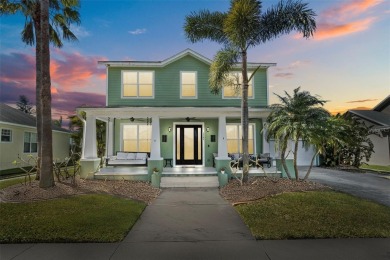Home Sale Pending
Under contract-accepting backup offers. Welcome to over 2,900 sq. ft. of gorgeous living space, perfect for entertaining! You'll love the seamless flow from the front door to the expansive screened-in patio, capturing the essence of Florida living. With a new roof (2021) and A/C (2021), this home is move-in ready and full of modern upgrades. Step inside to brand-new LVP flooring that flows seamlessly through the open floor plan. The heart of the home is the stunning gourmet kitchen, boasting double ovens, a gas cooktop, quartz countertops, a spacious prep island with a sink and wine fridge, and 42* cabinets--a dream for any chef! Retreat to the expansive primary suite on the first floor, complete with separate walk-in closets, dual vanities, and a spa-like bath featuring a rain shower and large jet tub. Upstairs, a versatile bonus room offers endless possibilities--ideal for a home office, media room, or play area. Enjoy the best of Florida living with a large screened-in patio, perfect for relaxing or entertaining, all while taking in serene pond views and lush tropical landscaping. Gather around the firepit on cool evenings and appreciate the seamless indoor-outdoor flow. Modern conveniences include Wi-Fi-enabled lighting throughout and integrated exterior lighting, making holiday decorating effortless. A gas fireplace in the living room adds warmth and charm, creating a cozy atmosphere year-round. Located in a fantastic community, you'll enjoy the oak tree-lined streets and community amenities, including a clubhouse, pool, parks, and walking trails. Stay active with tennis and basketball courts, soccer and baseball fields, and enjoy the convenience of nearby shops and restaurants. Don't miss your chance to own this incredible property--schedule your private tour today!Property Details
- Beds: 4
- Baths: 3.0
- Sq Feet: 2979
- Year Built: 2006
- Location: (private lake, pond, creek)
- Acres: 0.210
- Waterfront: Yes
- Waterview: Yes
- Has Pond? Yes
- County: Pasco County
- Community: LONGLEAF NEIGHBORHOOD 2 PH 2
- Heat/AC: Central, Electric (Heating), Fireplace(s)
- Garage: Driveway, Garage, Garage - Attached, On Street
- Siding: Block
- Roof: Shingle
- Fireplaces: Has Fireplace
- Property Taxes: $10,385
- MLS #: TB8360040
- Yearly HOA Fee: $150
Location
| Click on map to activate | |

|
|
| (Open in Google Maps) (Bing Map) (Mapquest Map) |
Contact Information:
|
||||
|
||||
|
Listing Agent: Kristine Atwell, Lipply Real Estate Company, 513-404-4767, 727-314-1000 Listing Site, Listing Status: Pending
Copyright © 2025 Stellar MLS. All rights reserved. All information provided by the listing agent/broker is deemed reliable but is not guaranteed and should be independently verified.
|
||||
Ad Statistics:

| Ad Number : | 5910699 |
| Viewed: | 41 times |
| Added: | Mar 13, 2025 |
| Updated on: | Mar 28, 2025 |
| All information provided is deemed reliable but is not guaranteed and should be independently verified. | |


