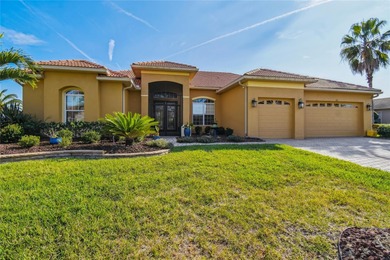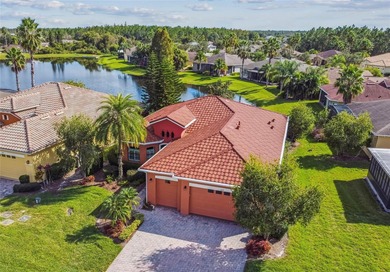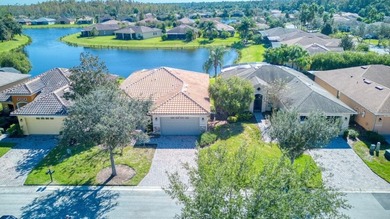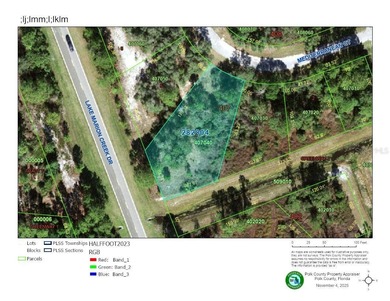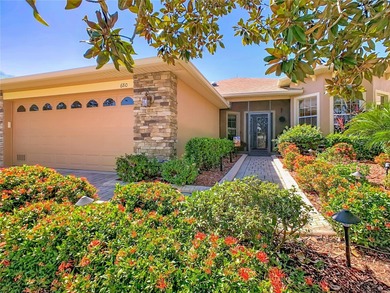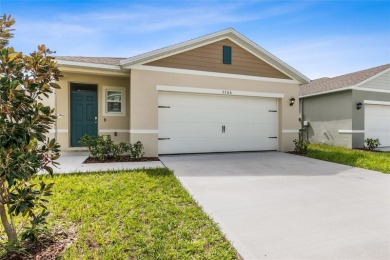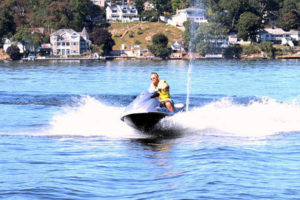377 SORRENTO ROAD, Poinciana, Florida
Property Details
Property Type: Residential - Single Family Detached
Last Listed: August 20, 2022
Last Asking Price: $696500
Estimated Market Price: $753,873
Bedrooms: 3
Bathrooms: 4.0
Square Feet: 3815
Lot Size: 5068.77
377 SORRENTO ROAD, Poinciana, Florida was off market as of October 7, 2022.
Nearby Properties in Poinciana, Florida
Contact one of our Real Estate Specialists in the area you are searching, for the latest mortgage rates, home prices and to help you SELL your lake house or to BUY one. We make it convenient and easy to find thousands of lakefront, lake view, lake access, lake homes for sale, lake cabins, cottages, lake lots, retirement homes, second homes, weekend homes, vacation getaways, home sites, acreage, land, riverfront, canal front, timeshares, lakeside condos, town homes and more in one place.
