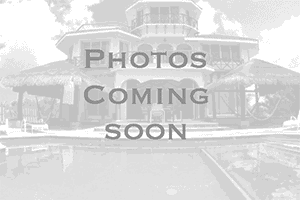Lake Home Off Market
1912 Rare historical beauty! This 5 bedroom, 4.5 bathroom home is located on a little-traveled, desirable, quiet street in the Village of Cooperstown. Upon entering the home, one gets a sense of Old World Style, which will maintain its timeless and elegant appeal for many years to come. This beautiful home is heavily influenced by the French heritage of the owners who carefully assembled the decor and designed the space over the last 56 years. A graceful, generous sized dining room features a wood-burning fireplace and large windows that provide abundant natural light throughout the day. Off the dining room, a large cathedral-arched door opens into the living room where you are greeted with cathedral ceilings. This special room has held the family's 20' Christmas tree each holiday season over the years. A large fireplace anchors this room. There is an inviting little nook in one corner of the room, under a beautiful Palladian window overlooking the courtyard garden. Beyond the living room is a bright first-floor master bedroom with a 3/4 bathroom, double closets, and a picture window that looks out upon the garden in the backyard. The wood paneled library has a majestic, traditional feel, boasting floor to ceiling bookshelves, a window seat that looks out to the garden, and a built-in couch, creating the perfect place for contemplative reading time. The owners transformed the eat-in kitchen into a European-style kitchen with French charm. Off the kitchen is the original butler's pantry, which provides abundant storage, sink, and prep space. As one moves upstairs, there is a door off the landing; this door opens onto a balcony overlooking the living room. Upstairs are four good-sized bedrooms, two full bathrooms, and another half bath. The owners designed one of the bedrooms after returning from a trip to North Africa in the 1970s; the "Tunisian Bedroom" is distinguished by exposed wood beams, a small alcove to hold books, stucco walls, and a half bath. All of the bedrooms have good-sized closets. Down the hall, you will find an art studio/office and a summer sleeping porch. The back staircase leads down to the kitchen. There is an attached one-car garage that opens into the mudroom/laundry room and a 3/4 bathroom. The enchanting courtyard garden is secluded by a tall hedge of trees and includes a patio, laid stone walls, perennial flower beds, and a koi pond; all combine to create a delightful space for entertaining. This area is fully enclosed by a timber fence assembled by the owner. Beyond the fence is a great open area for play. This impressive residence sits less than a block from the southern shore of Otsego Lake. It is around the corner from the Otesaga Resort Hotel and the legendary Leatherstocking Golf Course. Walking distance to the Fenimore Museum. One block to Cooperstown's Main Street restaurants and shops.Property Details
- Beds: 5
- Baths: 5.0
- Sq Feet: 3533
- Year Built: 1912
- Location: Otsego Lake
- Acres: 0.350
- County: Otsego County
- Heat/AC: Fireplace
- Garage: Garage
- Roof: Asphalt
- Fireplaces: Has Fireplace
- MLS #: 131383
Location
| Click on map to activate | |

|
|
| (Open in Google Maps) (Bing Map) (Mapquest Map) |
Contact Information:
|
|
||
Ad Statistics:

| Ad Number : | 1775944 |
| Viewed: | 191 times |
| Added: | Jul 27, 2021 |
| Updated on: | Jul 27, 2021 |
| All information provided is deemed reliable but is not guaranteed and should be independently verified. | |
|
|
|

