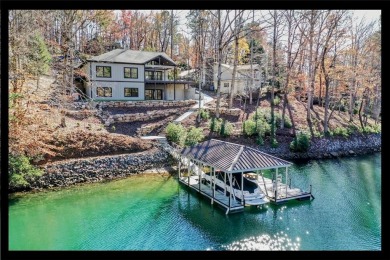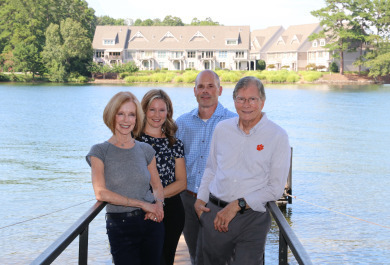Lake Home Off Market
Brand new home on Lake Keowee! Live it. Love it. Lake it. The Keowee life awaits you in the premier community of Keowee Key, which was the first gated, golf, tennis, pickle ball community on Lake Keowee. - This dream home is on beautiful emerald, green water in a protected bay just off the main channel. - Everything about this home was carefully thought through as it was built with love to accommodate seven grandchildren! The covered dock features IPE boards: it is oversized with a heavy-duty boat lift with water and power, and the riprap (which is the shoreline protection) is installed to the 803 ft. elevation which is rare. - The back yard leading to Lake Keowee was designed for outdoor entertaining. There are three sitting areas to watch the spectacular sunsets. Every detail was thought through including 12 x 60 ft. Astro turf for playing *corn-hole* and other lawn games. Stone steps and concrete walkways make access to these outdoor amenities as well as to the house and the large, covered patio with an underdeck system protecting from the weather. Fabric was installed for weed control before the mulch was placed. A covered mechanical area accessing the workshop in the lower level will keep your tools and your lake toys protected when not in use. The drainage has met Keowee Key's exacting standards as there is a buried 18* corrugated pipe to the catch basin with additional drainpipes under the driveway. - The imposing front entrance features custom double-glass doors that open into a light-filled Great Room with 18' ceilings, Sierra Pacific and Kolbe windows and doors. - Imagine that the beautiful driveway leading to the front door is absolutely flush with the porch. This design is ideal for any family and guests that may need assistance walking. The driveway was designed for turn-around as well and the side entrance, 2 1/2 car garage is oversized and has built-in work benches and double doors that open to the side yard. Another feature are two parking pads at the entrance to the driveway. The interior of this home is designed for one-level living yet expansion to the lower level when guests come for a visit or for additional family members. - The main level is an open floor plan anchored by one of the two ventless fireplaces with one on each floor. - The living room, kitchen, and large dining area flow together and glass sliding doors open to the covered porch. - Cook with gas in this designer kitchen with custom cabinets, granite, GE appliances, and island. A spacious walk-in pantry and laundry room are on this level as well. All appliances are installed including a brand-new washer and dryer. - There are two bedrooms and two full baths on the main floor including the Master Bedroom suite that has one of the most amazing walk-in showers you will ever see! A guest bedroom has access to a full bath. - The covered porch on the main level extends to an open grilling and sun-bathing deck with a concrete sidewalk leading to the lower-level patio, yard, and dock. - Your living space continues as the terrace level has the 2nd stone faced, ventless gas fireplace and luxury vinyl flooring. The great room has a kitchenette at the opposite end and will accommodate holiday, game day, and other gatherings easily. - Double-glass doors then lead into a media room or, depending on your family's needs, a bunk room. There are two- cubbies for kids allowing them their cozy spaces for playing games, reading, or daydreaming. - There is a future wine-cellar or safe room. As you move down the hallway there are two large bedrooms facing the lake and a full bath. - In the workshop, storage area, the owners installed a utility sink and had the bathroom plumbed for a urinal only as there are lots of young boys and men in this family. The workshop/storage is another must see. Everything is clean, and new. - New buyers will install their pantry and closet shelving.Property Details
- Beds: 4
- Baths: 3.0
- Year Built: 0
- Location: Lake Keowee
- Acres: 0.480
- Lakefront: Yes
- Lakeview: Yes
- ViewTypes: Water
- County: Oconee County
- Community: Keowee Key
- Heat/AC: Heat Pump,Fireplace
- Fireplaces: Has Fireplace
- Property Taxes: $2,825
- MLS #: 20257272
Location
| Click on map to activate | |

|
|
| (Open in Google Maps) (Bing Map) (Mapquest Map) |
Contact Information:
|
|
The Cason Group
View other listings (6 total) Keller Williams Seneca |
|
 |
+1 864-903-1234 Please say you found it on Lakehouse.com! | |

|
Visit our Website | |
|
||
Ad Statistics:

| Ad Number : | 3331649 |
| Viewed: | 739 times |
| Added: | Nov 30, 2022 |
| Updated on: | Feb 19, 2023 |
| All information provided is deemed reliable but is not guaranteed and should be independently verified. | |
|
|
|
| Property courtesy of LHUB | |


