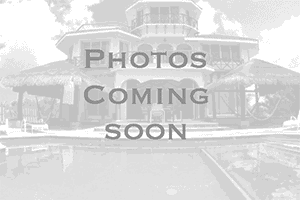Home Off Market
Gorgeous and spacious estate home on 25 picturesque acres! Somonauk Schools. 4 bedrooms, 3 full and 3 half baths! - The perfect "staycation" destination!! Drive the long winding asphalt driveway up to the 1900's style home built in 1995. - Enjoy the elegance and craftmanship of this classic period without the hinderance of preservation that comes with older homes. Paver brick pathways lead you to the extra wide covered front porch. French doors open into the formal living room (parlor) which has crown molding, wainscoting and oak flooring. Kitchen has custom oak cabinetry, double porcelain sink and newer stainless steel appliances. The drawers and pantry have pullouts. The Bosch dishwasher is nestled behind a custom oak drawer front. Double ovens. The bright and airy breakfast room has ample eating area space. Spacious dining room also has crown molding, wainscoting and oak flooring. Enjoy the cozy glow of the Vermont Castings wood burning stove with brick firewall detail in the family room. Four season sunroom has large windows, cedar paneled walls and ceilings, porcelain tile flooring and door leading out to hot tub patio. Powder room on main floor has pedestal sink and lovely painted wood plank walls. Take the beautiful staircase upstairs to the 4 bedrooms and over the garage bonus lounge. The vaulted master bedroom has oak flooring and has both standard and walk in closets as well as an ensuite full bathroom with antique custom vanity, step in shower and claw foot tub set against wood plank walls and oak flooring. Bedroom 2,3, and 4 have ceiling fans and custom molding. The full hall bath has granite double sink vanity and step in shower with ceramic tile surround. The gigantic bonus lounge has three window seats for gorgeous view of the spectacular property. The lounge also has a half bath with pedestal sink and storage closet. Full finished walkout basement with party kitchen including refrigerator, cabinetry, countertops and sink. Carpeted open spaces for recreation, fitness or media opportunities! Also, full bathroom with wood plank walls, ceramic tile flooring, pedestal sink and step in shower. From the finished basement, enter into the pool house/summer lounge that has walls of windows, paver flooring, beverage bar with cabinetry and french doors leading out to the pool area with separate pool bathroom. The inground pool is 20x40 and has an expansive patio area with woodburning fireplace. This private paradise area gives you wonderful views of the pond and woods bordering the back of the property. The pavillion that overlooks the 1.3 acre pond has lights, fans and outlets and has firepit nearby when its time to unwind for the day. Like to have fun? Fishing, 4-wheeling and horseback riding opportunities abound! 2 plus vehicle garage is insulated and drywalled and has radiant floor heat. Garage door openers. double utility sink, deep storage closet and service door out to the paver pathway. The list of new in the last 5 years: premium resin/cement board siding, all new windows replaced, architectural shingles. Brand new water heater and water softener 2020. New pool cover motor 2020. ON TO THE BARN: Everyone that has ever put up a building wishes they had made it bigger! - The seller has done this for you as well! The lean to added on 3 sides, more than doubles the size of this building. The total combined sq. ft. under roof and concrete is over 4,000 sq. ft! 4 sources of heat! 8 overhead doors! Fully insulated! Water service! LP gas service! 200 amp electric service! Wash bay! Bright lighting! Ready to go! Imagine the car collector or hobbyist opportunities! Over 20 different species of trees have been planted including bald cypress, Kentucky coffee tree, sycamore, elm, crab apple, maple and oak, just to name a few. - The property also has 14.5 +/- acres of tillable ground that could be converted into pasture ground, hay ground, corn, soybeans, or a multitude of specialty crops! This property is truly a head turner!Property Details
- Beds: 4
- Baths: 6.0
- Sq Feet: 4306
- Year Built: 1995
- Location: (private lake)
- Acres: 25.500
- Waterfront: Yes
- Waterview: Yes
- County: LaSalle County
- Heat/AC: Forced Air,Geothermal,Other,Fireplace
- Garage: Garage
- Stories: 2.0
- Fireplaces: Has Fireplace
- Property Taxes: $7,942
- MLS #: 10916109
Location
| Click on map to activate | |

|
|
| (Open in Google Maps) (Bing Map) (Mapquest Map) |
Contact Information:
|
|
||
Ad Statistics:

| Ad Number : | 1206248 |
| Viewed: | 64 times |
| Added: | Oct 26, 2020 |
| Updated on: | Oct 26, 2020 |
| All information provided is deemed reliable but is not guaranteed and should be independently verified. | |
|
|
|

