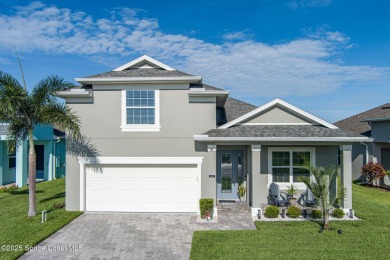Home Sale Pending
Custom-Built Lakefront Pool Home - Built in 2019. Welcome to this beautifully crafted Energy Star Certified home, designed with comfort, efficiency, and peace of mind in mind. Offering 2,270 sq. ft. under air and 3,004 sq. ft. under roof, this residence includes hurricane protection, thoughtful upgrades throughout, and an inviting open floor plan that blends elegance with functionality. Recently painted inside and out, the home feels fresh and move-in ready. Inside, you'll find engineered laminate flooring, a formal living and dining area, and a spacious family room with breathtaking lake views. The upgraded kitchen showcases custom cabinetry, quartz countertops, and abundant workspace, making it perfect for both everyday meals and entertaining. The primary suite is a true retreat, with sliding doors opening to the lanai, his-and-hers walk-in closets, and a spa-like bathroom featuring a custom granite stone accent wall, dual vanities, and a large open walk-in shower. Step outside to your private oasis: a screened saltwater pool surrounded by elegant travertine decking, all overlooking the tranquil lakeperfect for both relaxation and gatherings. The home also features upgraded speakers connected to a powerful Yamaha music station, with sound flowing throughout the kitchen/living area, master bathroom, and poolside, allowing you to enjoy music wherever you are. Upstairs, a versatile bonus room above the garage offers endless flexibilityideal for a home office, media room, playroom, school room, or guest suite. The garage has been enhanced with a durable epoxy floor, providing both style and functionality. With quality upgrades, energy efficiency, and stunning lakefront living, this home is designed to impress.Property Details
- Beds: 4
- Baths: 2.0
- Sq Feet: 2270
- Year Built: 2019
- Location: (private lake, pond, creek)
- Acres: 0.150
- Waterview: Yes
- ViewTypes: Lake
- County: Brevard County
- Community: Eber Cove
- Heat/AC: Electric (Heating), Central
- Garage: Garage
- Siding: Block, Stucco
- Roof: Shingle
- Stories: 2
- Swimming Pool: Yes
- Property Taxes: $3,197
- MLS #: 1056051
Location
| Click on map to activate | |

|
|
| (Open in Google Maps) (Bing Map) (Mapquest Map) |
Contact Information:
|
||
|
Listing Agent: Stuart M Brown, RE/MAX Elite, 321-508-0600, 321-752-5858 Listing Site, Listing Status: Pending
Copyright © 2025 Space Coast Association of Realtors. All rights reserved. All information provided by the listing agent/broker is deemed reliable but is not guaranteed and should be independently verified.
|
||
Ad Statistics:

| Ad Number : | 6577765 |
| Viewed: | 25 times |
| Added: | Sep 02, 2025 |
| Updated on: | Oct 16, 2025 |
| All information provided is deemed reliable but is not guaranteed and should be independently verified. | |

