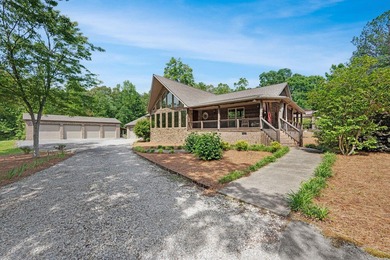Home For Sale
Welcome to your private sanctuary-where luxury meets rustic charm in this stunning custom-built home inspired by the serene beauty of the Smoky Mountains. Nestled on approximately 6.74 acres, this 2568+/- sq ft masterpiece is a rare opportunity to own a conventionally framed, log cabin-style retreat, meticulously crafted by its original owners with no detail spared. Totally updated, roof, windows, HVAC, and water heaters have been replaced 2023-2025. Nothing spared. As you arrive, you'll be greeted by a private pond, setting a tranquil tone before you even step inside. The interior opens to a breathtaking great room with soaring cathedral ceilings, seamlessly connected to a gourmet kitchen featuring custom cabinetry, premium countertops, and high-end appliances-perfect for both entertaining and everyday living. The luxurious primary suite is a true retreat, complete with its own fireplace, dual walk-in closets, a spa-like ensuite with upscale finishes, and even a private sauna. Two additional bedrooms, a spacious office (or optional fourth bedroom), a full bath, and a well-appointed laundry room round out the main home's thoughtful layout. Ideal for guests or multi-generational living, the separate 1500sf guest house offers an open-concept design, full kitchen, and bath-perfect as a mother-in-law suite, extended stay for older children, or a potential income-producing . Step outside to your very own resort-style oasis. The expansive patio and sparkling pool are rivaled only by the stylish cabana-complete with built-in grill, refrigerator, and cooler storage to keep refreshments flowing all day long. Additional features include a large 4-bay garage for your RVs, boats, or collector cars, a dedicated workshop, and even a deer-skinning station for outdoor enthusiasts. This is more than a home-it's a resort lifestyle. Schedule your private showingProperty Details
- Beds: 3
- Baths: 2.0
- Sq Feet: 2568
- Year Built: 2001
- Location: (private lake, pond, coastal)
- Acres: 6.740
- Has Pond? Yes
- County: Catoosa County
- Community: Louise Davis Greeson
- Heat/AC: Central, Electric (Heating)
- Garage: Off Street, Garage, Open
- Siding: Brick, Log, Stone
- Roof: Asphalt, Built-Up, Shingle
- Stories: 1
- Fireplaces: Has Fireplace
- Property Taxes: $3,624
- MLS #: 1511837
Location
| Click on map to activate | |

|
|
| (Open in Google Maps) (Bing Map) (Mapquest Map) |
Contact Information:
|
||
|
Listing Agent: Shirley D Moore, Crye-Leike Realtors, 423-838-9900, 423-892-1515 Listing Site, Listing Status: Active
Copyright © 2025 Greater Chattanooga Association of REALTORS. All rights reserved. All information provided by the listing agent/broker is deemed reliable but is not guaranteed and should be independently verified.
|
||
Ad Statistics:

| Ad Number : | 6199361 |
| Viewed: | 34 times |
| Added: | May 21, 2025 |
| Updated on: | Nov 02, 2025 |
| All information provided is deemed reliable but is not guaranteed and should be independently verified. | |

