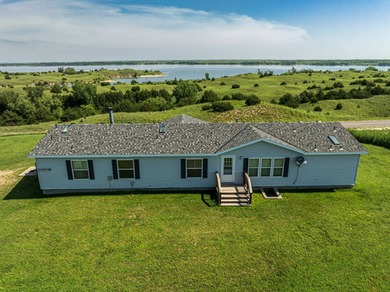Lake Home For Sale
Hilltop Home with Exceptional Calamus Reservoir Views Set on an elevated lot above Calamus Reservoir, this spacious single-level home offers sweeping, unobstructed views that are truly the highlight of the property. Whether you're enjoying a meal in the dining room or waking up in the primary bedroom, the scenery is front and center - visible through large sliding glass doors designed to showcase the landscape. Inside, the home features a welcoming living room, a large kitchen with an island, and a dining area with 8-foot sliding glass doors that open to a 10x10 deck - an ideal spot to take in the lake and hills beyond. The northwest portion of the home includes an office and a primary suite with dual closets and a full bath featuring a corner whirlpool tub, double sinks, and a separate shower. A 6-foot sliding glass door in the bedroom frames the reservoir view and offers direct access to the side yard, with space to create an outdoor area tailored to your vision. The family room includes a wood-burning fireplace and additional space for relaxing or gathering after a day on the lake. On the south side of the home are three more bedrooms and two full bathrooms - including a Jack and Jill layout - as well as a west-end guest bedroom, hallway closet, another full bathroom, and a laundry room with closet that houses the second water heater and furnace. This property combines space, function, and one of the best views Calamus Reservoir has to offer. Showings will be available shortly-be the first to step inside this home with unmatched views of Calamus Lake. Interior photos coming soon! Built: 1999 2024 Taxes: $831.62 Average Utilities: All Electric, Shared Well Approximate Dimensions: Kitchen 12'6" x 12' Dining Room 12'6" x 9' Living Room 16'4" x 18'6" Family Room 12' x 18'10" Master Bedroom 12'9" x 13'11" (His closet 4' x 4'; Hers 4'5" x 4') 6' Patio Door Ensuite 8' x 13'9" Second Bedroom 12'6" x 12'5" (closet 4'5" x 5') Jack & Jill Bedroom Jack & Jill Bathroom 7'4" x 5' Third Bedroom 12'6" x 10'11 (closet 4'9" x 4'11") Jack & Jill Bedroom Fourth Bedroom 12'6" x 9'9" (closet 4'5" x 5') Main Bathroom 5' x 7'9" Hall Closet 2' x 3'4" Laundry Room 6'5" x 8'5" Back Entryway 9'11" x 3'5" Deck 10' x 10'Property Details
- Beds: 4
- Baths: 3.0
- Sq Feet: 2052
- Year Built: 1999
- Location: Calamus Lake
- Acres: 1.150
- Waterfront: Yes
- Lakeview: Yes
- ViewTypes: Lake
- Heat/AC: Electric (Heating), Fireplace(s), Forced Air, Heat Pump (Heating)
- Garage: Garage
- Siding: Vinyl Siding
- Roof: Asphalt
- Stories: 1
- Fireplaces: Has Fireplace
- Property Taxes: $0
- MLS #: 11483739
Location
| Click on map to activate | |

|
|
| (Open in Google Maps) (Bing Map) (Mapquest Map) |
Contact Information:
|
|||
|
|||
Ad Statistics:

| Ad Number : | 6093330 |
| Viewed: | 137 times |
| Added: | Apr 26, 2025 |
| Updated on: | Dec 02, 2025 |
| All information provided is deemed reliable but is not guaranteed and should be independently verified. | |

