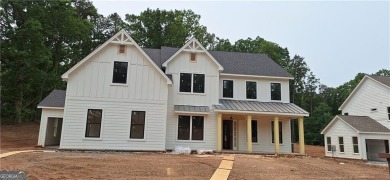Lake Home For Sale
The Belville Plan built by Peachtree Residential. Quick Move-In! Looking for Luxury in a serene setting? Look no further. This elegant 5 bedroom home sits feet from Lake Lanier and welcomes you with towering 10' ceilings into a grand foyer. The soaring 2-story great room is overlooked by a chef's paradise kitchen with a wide island and flows seamlessly into the fashionable dining room perfect for more intimate gatherings. The stylish study with wall to ceiling judge's paneling can serve as an office, library, or even a kid's play area. Additionally, you will find a large secondary bedroom on main with a full bathroom. Upstairs is your private retreat with a spacious primary bedroom and spa-like bathroom outfitted with semi-frameless tile shower, drop in garden tub, and expansive vanity with makeup counter. Three other generous bedrooms and two bathrooms round out the upper level. Outside your imagination will go wild. A huge covered porch with grilling patio gives way to an extensive yard waiting for you to build a pool oasis. This perfect homesite backs up to Army Corps Of Engineers property giving you plenty of privacy. Don't miss out on your opportunity to make this beautiful community home. Call today!Property Details
- Beds: 5
- Baths: 4.0
- Sq Feet: 3590
- Year Built: 2025
- Location: Lake Lanier
- Acres: 0.730
- County: Forsyth County
- Community: Arden on Lanier
- Heat/AC: Central, Fireplace(s), Forced Air, Zoned (Heating)
- Garage: Garage
- Siding: Brick
- Roof: Composition
- Stories: 2
- Fireplaces: Has Fireplace
- Property Taxes: $1,667
- MLS #: 10541160
Location
| Click on map to activate | |

|
|
| (Open in Google Maps) (Bing Map) (Mapquest Map) |
Contact Information:
|
|||
|
|||
Ad Statistics:

| Ad Number : | 6288495 |
| Viewed: | 77 times |
| Added: | Jun 11, 2025 |
| Updated on: | Sep 04, 2025 |
| All information provided is deemed reliable but is not guaranteed and should be independently verified. | |

