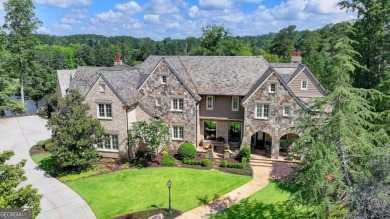Home For Sale
Experience unparalleled elegance in this luxury LAKEFRONT estate home, designed by award-winning T.S. Adams Studio Architects and custom built by John Willis Homes, featuring 7 bedrooms, 7/3 bathrooms, a finished TERRACE LEVEL & HEATED SALTWATER POOL on a private CUL-DE-SAC LOT. Nestled on a pristine LAKE with 370 FEET of LAKEFRONT footage, this home offers breathtaking WATER & GOLF COURSE views from every angle. This magnificent home was built with $1 million of handcrafted TENNESSEE FLAGSTONE! Step through the stone rocking chair FRONT PORCH & the custom steel doors into the groin vaulted foyer with views to the grand interior with arched entryways, premium millwork & beamed ceilings. WIDE-PLANK HEART OF PINE FLOORING & CUSTOM SCARDINO STEEL doors & casement windows in the living/dining room, kitchen, family room, terrace level living room & game room highlight the attention to detail throughout. To your left is a DINING/SITTING room with dual French doors to the stone porch & patio. To your right is the elegant OFFICE with French doors, marble FIREPLACE, coffered ceiling & double doors to the covered stone rear porch. The heart of the home is a gourmet kitchen, designed for entertaining-featuring BEAMED ceilings, DUAL islands, 2 sinks, custom cabinetry, granite countertops, VIKING range with double ovens, a VENTED HOOD, built-in SUB ZERO fridge, walk-in pantry, WINE fridge & a sunlit, paneled DINING area with beamed ceiling. A warm & inviting family room with shiplap BEAMED ceiling, custom built-ins & a striking STONE FIREPLACE adds warmth & charm. A wall of custom doors folds open to the covered stone patio with built-in dual gas/charcoal grill, beamed ceiling & stunning views of the POOL, LAKE, golf course & backyard. This expansive level also features a large GUEST room with full en-suite bathroom, a LAUNDRY room with sink, a convenient MUD ROOM & powder room. DOUBLE STAIRCASES lead upstairs to the second level. The MASTER SUITE is a serene retreat with a SITTING area, hardwood floor & spa-inspired bath with custom cabinetry, marble countertops, JACUZZI tub, large tile shower, massive walk-in closet with custom cabinetry & a gorgeous, PRIVATE STONE PATIO with panoramic views of the LAKE & GOLF COURSE. This level also features 4 expansive secondary bedrooms, each with full, tiled en-suite bathrooms & walk-in custom closets. A convenient SECOND LAUNDRY ROOM with sink & custom cabinetry & CRAFT ROOM with custom cabinetry complete this level. The stunning TERRACE LEVEL is an entertainer's dream & features a custom BAR with icemaker, granite countertops & INDOOR/OUTDOOR SERVING WINDOW, a FAMILY room with bar counter, GAME ROOM, MEDIA ROOM with surround sound & a LIVING ROOM with beautiful STONE FIREPLACE. The temperature-controlled WINE CELLAR & tasting room with space for 850 bottles is exquisite! A BEDROOM/flex room with full, tiled en-suite BATHROOM & a HALF-BATHROOM complete this impressive level. Step out into the expansive stone patio with 3 distinct entertaining areas, one with a STONE FIREPLACE. Enjoy exceptional, COMPLETELY PRIVATE outdoor living across 5-star amenities, including a resort-style HEATED SALTWATER POOL with jacuzzi overlooking the lake, expansive terraces with sitting areas & EIGHT OUTDOOR LIVING AREAS & 2 FIREPLACES that capture the serene backdrop of 370 FEET OF LAKE FRONTAGE. The CUSTOM-BUILT STEEL SPIRAL STAIRCASE ESCORTS YOU FROM THE POOL DECK TO THE LAKE LANDING. The immaculate landscaping was designed by award-winning landscape design firm, Land Plus Associates. Additional features include SONOS SURROUND SOUND throughout, whole-home WATER FILTRATION & AIR PURIFICATION systems, Vermont SLATE ROOF & COPPER gutters & downspouts. This residence redefines luxury with its rare craftsmanship, resort-style amenities & a SETTING THAT IS TRULY SECOND-TO-NONE! The epitome of luxury living in THE RIVER CLUB, the most sought-after golf/swim/tennis/country club GATED community in Atlanta. Welcome home...Property Details
- Beds: 7
- Baths: 10.0
- Sq Feet: 11738
- Year Built: 2006
- Location: (private lake, pond, creek)
- Acres: 1.139
- Waterfront: Yes
- Waterview: Yes
- ViewTypes: Lake
- County: Gwinnett County
- Community: The River Club
- Heat/AC: Central, Electric (Heating), Fireplace(s), Forced Air, Zoned (Heating)
- Garage: Garage
- Siding: Brick, Concrete, Stone
- Roof: Copper, Metal, Slate
- Stories: 2
- Fireplaces: Has Fireplace
- Swimming Pool: Yes
- Property Taxes: $36,793
- MLS #: 10541278
Location
| Click on map to activate | |

|
|
| (Open in Google Maps) (Bing Map) (Mapquest Map) |
Contact Information:
|
||
|
Listing Agent: Ryan Assad, Keller Williams Realty Atlanta Partners, 678-341-2900, 678-341-2900 Listing Site, Listing Status: Active
Copyright © 2025 Georgia Multiple Listing Service. All rights reserved. All information provided by the listing agent/broker is deemed reliable but is not guaranteed and should be independently verified.
|
||
Ad Statistics:

| Ad Number : | 6288513 |
| Viewed: | 200 times |
| Added: | Jun 11, 2025 |
| Updated on: | Oct 15, 2025 |
| All information provided is deemed reliable but is not guaranteed and should be independently verified. | |

