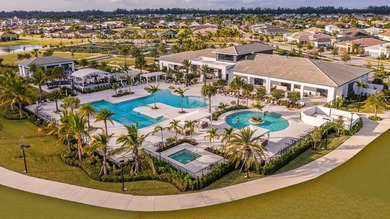Home For Sale
The Kitchen serves as the command center of the Julia floorplan. For the chef in the family, there's lots of space to work and house your tools of the trade with substantial countertop area, cabinetry and pantry. From the island, the view opens up light & bright across the Dining area and Great Room out to the covered Lanai. Owner's Suite highlights include a tray ceiling, spacious walk-in closet and separate vanities in the Owner's Bath. You can personalize the Julia floorplan with structural options that include three different exterior choices; second-floor Bonus Room variations; Snore Room, Fitness/Study or Bedroom 3 in lieu of Flex; In-Law Suite in lieu of Flex & Bedroom 2; four-foot rear extension of home, and if you're looking for more stow space, add light Attic storage and/or extend the Garage. To learn about all the ways you can have this home built around you, contact a Cresswind Palm Beach New Home Guide.Property Details
- Beds: 2
- Baths: 2.0
- Sq Feet: 1968
- Year Built: 0
- Location: (private lake, pond, coastal)
- Waterfront: Yes
- Community: Cresswind Palm Beach at Westlake
- Roof:
- Stories: 1
- Swimming Pool: Yes
- MLS #: 65+5628
Location
| Click on map to activate | |

|
|
| (Open in Google Maps) (Bing Map) (Mapquest Map) |
Contact Information:
|
||
|
Listing Agent: Cresswind Palm Beach at Westlake, Kolter Homes, 561-476-0051, Listing Site, Listing Status: Active
Copyright © 2025 Kotler Homes. All rights reserved. All information provided by the listing agent/broker is deemed reliable but is not guaranteed and should be independently verified.
|
||
Ad Statistics:

| Ad Number : | 6781932 |
| Viewed: | 37 times |
| Added: | Nov 03, 2025 |
| Updated on: | Nov 03, 2025 |
| All information provided is deemed reliable but is not guaranteed and should be independently verified. | |

