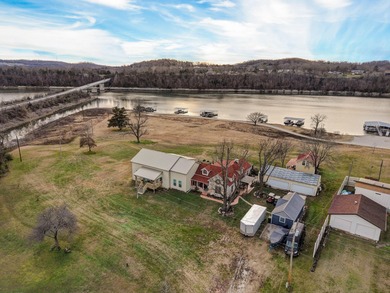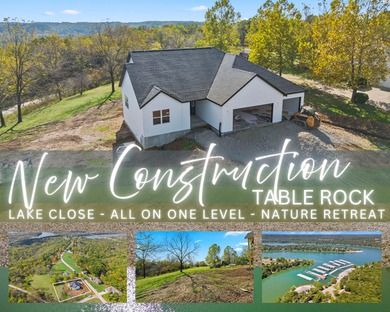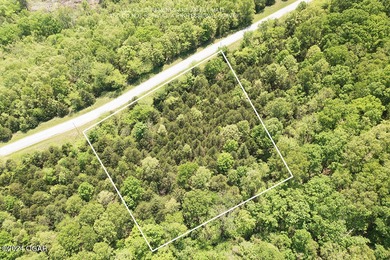499 Roan Road, Cape Fair, Missouri
Property Details
Property Type: Residential - Farm
Last Listed: April 17, 2024
Last Asking Price: $499000
Estimated Market Price: $519,577
Bedrooms: 3
Bathrooms: 4.0
View Types: City, Panorama
Square Feet: 4400
Lot Size: 2697.12
499 Roan Road, Cape Fair, Missouri was off market as of October 29, 2024.
Nearby Properties in Cape Fair, Missouri
Contact one of our Real Estate Specialists in the area you are searching, for the latest mortgage rates, home prices and to help you SELL your lake house or to BUY one. We make it convenient and easy to find thousands of lakefront, lake view, lake access, lake homes for sale, lake cabins, cottages, lake lots, retirement homes, second homes, weekend homes, vacation getaways, home sites, acreage, land, riverfront, canal front, timeshares, lakeside condos, town homes and more in one place.





