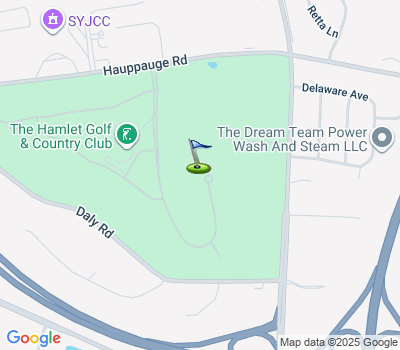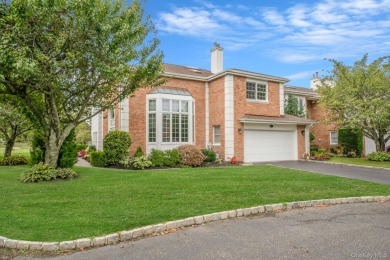Condo For Sale
Your search is over...Here's a fabulous St. Andrews (end unit) townhouse with a rare finished basement. This home boasts magnificent water and fairway views and a quiet cul-de-sac location. The Impressive entry has 20 ft ceilings. The living room features a gas fireplace and floor to ceiling windows. Light and bright open floor plan, the modern renovations include a gourmet kitchen with a gas stove top, high end appliances, white shaker cabinetry, quartz counter tops, beautiful backsplash. along with an oversized center island. The remainder of the home includes elegant finishings with custom millwork Just off the kitchen you'll find a spacious dining room with designer fixtures. The modern railing and staircase lead upstairs to the sky-lit hallway and 3 bedrooms. The primary suite boasts 2 large walk-in closets, an additional closet, a sitting area (exercise or office area) which overlooks the golf course. The primary bathroom has a large tub and separate stall shower along with a water closet. There are 2 additional spacious bedrooms, both with en-suite full bathrooms. The lower-level finished basement has an entertainment area, guest space and abundant storage. This townhome sits on the 18th fairway with a breathtaking water view. The fenced in yard provides a perfect setting, for relaxing, dining and entertaining. Enjoy the luxury lifestyle at the Hamlet. Hamlet amenities include access to a gorgeous par 70 golf course, tennis, pickleball, a new fitness center, resort style outdoor pool, a beautiful clubhouse, fine dining restaurant, snack bar, and amazing social activities for all. Don't miss this Hamlet home, it's simply spectacular! [Social membership is REQUIRED to live in the community. Please see attached Fee Sheet]Property Details
- Beds: 3
- Baths: 4.0
- Sq Feet: 3720
- Year Built: 1996
- Location: (private lake, pond, creek)
- Acres: 0.120
- Waterview: Yes
- ViewTypes: Panorama, Water
- Has Pond? Yes
- County: Suffolk County
- Community: Hamlet Golf & Country Club
- Heat/AC: Fireplace(s), Forced Air, Natural Gas
- Garage: Driveway, Garage
- Siding: Brick, Vinyl Siding
- Roof:
- Fireplaces: Has Fireplace
- Property Taxes: $22,719
- MLS #: 914701
- Yearly HOA Fee: $5,016
- Unit Number: 52
Location
| Click on map to activate | |

|
|
| (Open in Google Maps) (Bing Map) (Mapquest Map) |
Contact Information:
|
||
|
Listing Agent: Karen G. Amereno CBR, Douglas Elliman Real Estate, 631-767-4817, 631-499-9191 Listing Site, Listing Status: Active
Copyright © 2025 OneKey MLS. All rights reserved. All information provided by the listing agent/broker is deemed reliable but is not guaranteed and should be independently verified.
|
||
Ad Statistics:

| Ad Number : | 6664493 |
| Viewed: | 42 times |
| Added: | Sep 28, 2025 |
| Updated on: | Oct 14, 2025 |
| All information provided is deemed reliable but is not guaranteed and should be independently verified. | |

