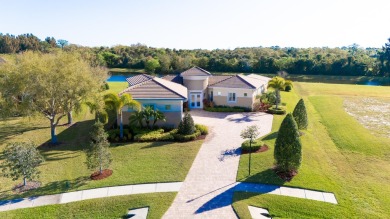Home For Sale
Luxurious V-shaped custom home boasts master and guest wings surrounding a stunning pool. Every cabinet and casework is meticulously crafted. The formal dining room showcases sapele wood cabinets and buffet. The 18' circular entrance features specially tiled floors and custom lighting. The kitchen boasts a 9' granite-topped island, riff-cut oak cabinets, and slide-out drawers, complemented by a spacious pull-out pantry.The master suite is a haven with walk-in closets, a lavish bath with a walk-in shower, and a tray ceiling with accent lighting. The home's 12' ceilings (18' at entry) and solid wood 7' doors create an airy atmosphere. A built-in bar, stone writing surface desk wall, and a large laundry room with Corian countertops add practicality. Each of the 4 bedrooms has a private bath and walk-in closet, leading to a 45' pool with hot tub and decorative lights. The bedrooms open onto a screened in lanai with a patio bar, sink, and stone counter. The 3-car garage provides ample space. Constructed with poured concrete walls, 3* insulation, and steel rebar reinforcement, the home includes storm-rated windows and accordion shutters for the pool area. It also features European swing-out windows, tile floors, and a tornado room with robust concrete walls. A 10kw PV solar system, solar panels for the pool, and a solar hot water heater contribute to sustainability. Smart Nest thermostats, a new pool heat pump, and a home theater with a 9-channel amplifier and built-in speakers enhance the living experience. The media equipment cabinet ensures organized connectivity. Security is prioritized with cameras, a whole-house security alarm, and a 24 KVA propane-powered emergency generator. The house can be storm-ready in 30 minutes. LED ceiling lights illuminate the house and garage, while the driveway is paved with concrete pavers. This home seamlessly combines luxury, resilience, and the unique thrill of observing rocket launches from your private patio- a truly unparalleled living experience.Property Details
- Beds: 4
- Baths: 4.0
- Sq Feet: 3738
- Year Built: 2014
- Location: (private lake, pond, creek)
- Acres: 1.000
- Waterfront: Yes
- Waterview: Yes
- ViewTypes: Lake
- County: Brevard County
- Community: Chase Hammock Lakes
- Heat/AC: Central Furnace
- Siding: Block,Concrete Block,Stucco
- Roof: Tile
- Stories: 1.0
- Property Taxes: $6,691
- MLS #: 1007326
- Yearly HOA Fee: $1,500
Location
| Click on map to activate | |

|
|
| (Open in Google Maps) (Bing Map) (Mapquest Map) |
Contact Information:
|
||||
|
||||
Ad Statistics:

| Ad Number : | 4696619 |
| Viewed: | 43 times |
| Added: | Mar 11, 2024 |
| Updated on: | Mar 14, 2024 |
| All information provided is deemed reliable but is not guaranteed and should be independently verified. | |
|
|
|
|
Listing Agent: Jody Donnelly, Re/Max Aerospace Realty Inc., 321-412-1498, 321-631-5511 Listing Site, Listing Status: Active
Copyright © 2024 Space Coast Association of Realtors. All rights reserved. All information provided by the listing agent/broker is deemed reliable but is not guaranteed and should be independently verified.
|
|


