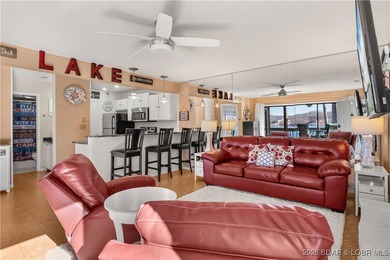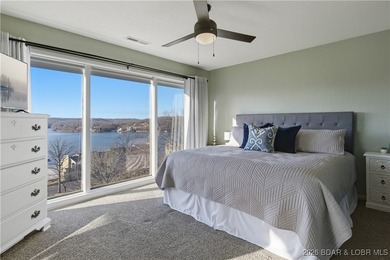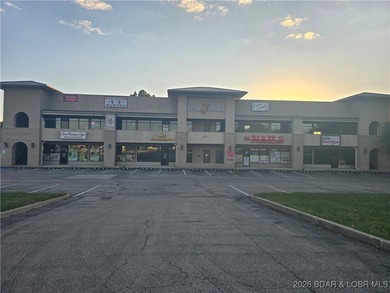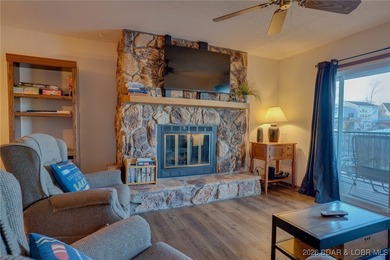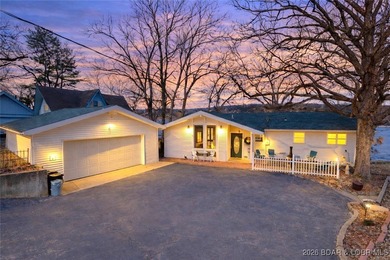5415 Persimmon Street, Osage Beach, Missouri
Property Details
Property Type: Residential - Other
Last Listed: February 12, 2025
Last Asking Price: $360000
Estimated Market Price: $368,158
Bedrooms: 2
Bathrooms: 2.0
Stories: 1
Square Feet: 1602
Lot Size: 490
5415 Persimmon Street, Osage Beach, Missouri was off market as of October 6, 2025.
Nearby Properties in Osage Beach, Missouri
Contact one of our Real Estate Specialists in the area you are searching, for the latest mortgage rates, home prices and to help you SELL your lake house or to BUY one. We make it convenient and easy to find thousands of lakefront, lake view, lake access, lake homes for sale, lake cabins, cottages, lake lots, retirement homes, second homes, weekend homes, vacation getaways, home sites, acreage, land, riverfront, canal front, timeshares, lakeside condos, town homes and more in one place.
