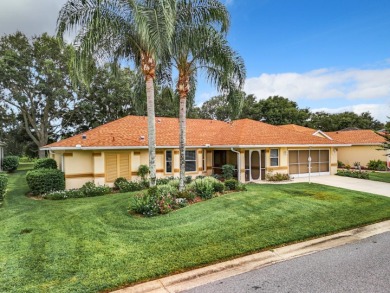Home For Sale
Back on the market--here's your second chance to make it yours! Welcome to your custom-built home in the sought-after 55+ community of Royal Highlands, perfectly situated on an oversized lot with pristine views and peaceful surroundings. This inviting 3-bedroom, 2-bathroom residence blends comfort and style. Step inside to a bright, airy living room with a large front window and charming built-in shelving for added storage and display. The well-appointed kitchen offers ample cabinetry, a functional layout, and a window above the sink that frames the lush backyard--filling the space with soft, natural light. Just off the kitchen, a cozy dining area is ideal for everyday meals or entertaining guests. A separate family room provides the perfect spot for watching TV, reading, or enjoying your favorite hobbies. The primary suite is a serene retreat, featuring an ensuite bathroom and two walk-in closets. Two additional bedrooms share a bathroom in their own private wing of the home, ensuring comfort and privacy for guests. You'll also find a versatile bonus room--perfect for a home office, study, or media room--allowing you to tailor the space to your lifestyle. A brand-new gas water heater, adding peace of mind and energy efficiency for years to come. Outdoor living shines here, with a large, screened lanai offering breathtaking views of majestic trees, open green space, and a tranquil lake just beyond. With no homes to the rear, you'll enjoy unmatched privacy and serenity. Royal Highlands is a 55+ golf community with pro shop, driving range, restaurant, two pools, fitness center, tennis courts, pickleball, softball, crafts, and many clubs to join. Royal Highlands is conveniently located near the Orlando Airport, Disney World, The Villages, Restaurants, Shopping, Medical, and many Lakes & Springs.Property Details
- Beds: 3
- Baths: 2.0
- Sq Feet: 1986
- Year Built: 2001
- Location: (private lake, pond, creek)
- Acres: 0.340
- County: Lake County
- Community: ROYAL HIGHLANDS
- Heat/AC: Central, Electric (Heating)
- Garage: Driveway, Garage, Garage - Attached, Oversized
- Siding: Brick, Stucco
- Roof: Shingle
- Property Taxes: $2,463
- MLS #: G5086794
- Yearly HOA Fee: $2,688
Location
| Click on map to activate | |

|
|
| (Open in Google Maps) (Bing Map) (Mapquest Map) |
Contact Information:
|
||
|
Listing Agent: Tracy Campoli, April D Couturier, 919-802-6033, 352-559-0911 Listing Site, Listing Status: Active
Copyright © 2025 Stellar MLS. All rights reserved. All information provided by the listing agent/broker is deemed reliable but is not guaranteed and should be independently verified.
|
||
Ad Statistics:

| Ad Number : | 5349334 |
| Viewed: | 89 times |
| Added: | Apr 30, 2025 |
| Updated on: | Oct 16, 2025 |
| All information provided is deemed reliable but is not guaranteed and should be independently verified. | |

