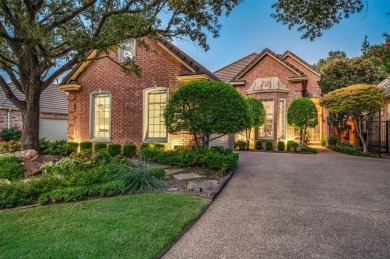Home For Sale
OPEN HOUSE SUN (9-14) 2-4PM. This exquisite, updated, single-story Steve Roberts custom home is nestled in the prestigious Fairways section of Stonebriar Village, a guard-gated, resort-style golf course community. Backing to a peaceful greenbelt and neighborhood pond, the home boasts outstanding curb appeal and an east-facing backyard. Meticulously maintained, the residence showcases a versatile open-concept design with soaring ceilings, rich hardwood floors, elegant crown molding, and walls of windows that fill the interiors with natural light. A gracious entryway opens to a sophisticated dining room and a formal living area that can also serve as a private study. The heart of the home centers around a spacious, well-appointed kitchen with a sunlit breakfast nook, flowing seamlessly into an inviting family room with a cozy fireplace, custom built-ins, and expansive views of the serene greenbelt. The private primary suite is a true retreat, featuring a sitting area wrapped in windows, dual vanities, a soaking tub, an oversized separate shower, and a custom-designed closet. Two additional generously sized bedrooms are located at the front of the home and share a Jack-and-Jill bath. Outdoors, mature trees and impeccable landscaping create a picturesque setting. The low-maintenance backyard is enhanced with premium artificial turf, offering year-round beauty and functionality. With exceptional craftsmanship throughout and a coveted location just minutes from The Star, Legacy West, the new PGA Headquarters, Toyota, world-class dining, shopping, entertainment, sporting events, and major tollways, this home perfectly blends timeless elegance with unmatched convenience.Property Details
- Beds: 3
- Baths: 3.0
- Sq Feet: 2829
- Year Built: 1993
- Location: (private lake, pond, creek)
- Acres: 0.176
- Waterview: Yes
- ViewTypes: Lake, Water
- County: Denton County
- Community: Stonebriar Sec V North Ph 1
- Heat/AC: Central, Fireplace(s), Natural Gas
- Garage: Driveway, Garage
- Siding: Brick
- Roof: Composition, Shingle
- Stories: 1
- Fireplaces: Has Fireplace
- MLS #: 21044154
- Yearly HOA Fee: $3,600
Location
| Click on map to activate | |

|
|
| (Open in Google Maps) (Bing Map) (Mapquest Map) |
Contact Information:
|
||
|
Listing Agent: Jan Chavoya, Compass RE Texas, LCC, 469-210-8288, 469-210-8288 Listing Site, Listing Status: Active
Copyright © 2025 North Texas Real Estate Information Systems, Inc. All rights reserved. All information provided by the listing agent/broker is deemed reliable but is not guaranteed and should be independently verified.
|
||
Ad Statistics:

| Ad Number : | 6588933 |
| Viewed: | 17 times |
| Added: | Sep 05, 2025 |
| Updated on: | Sep 11, 2025 |
| All information provided is deemed reliable but is not guaranteed and should be independently verified. | |

