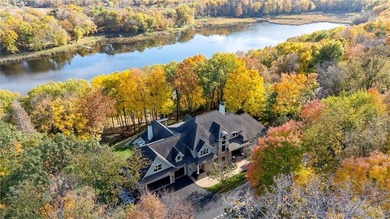Home For Sale
Nestled on a private wooded lakeshore lot, this 2007-built home offers luxurious living with six bedrooms and seven bathrooms across 8,504 finished square feet. Step through the front door into an open-concept main floor designed for both everyday living and sophisticated entertaining. Architectural details include striking limestone accents inside and out, complemented by artisanal shakes and a textured concrete walkway. The great room captivates with its wood-beamed cathedral ceiling, limestone fireplace flanked by built-in cabinets, adjacent formal dining area with buffet, and expansive windows framing picturesque views of Silver Lake. The eat-in kitchen was recently renovated offering custom cabinets, a center island, quartz countertops, and professional grade appliances. The main floor primary suite indulges with a spa-like bathroom, dual closets, and conveniently located private owner's laundrypleting the main floor is a dedicated home office and screened porch with fireplace. Upstairs, you will find three spacious bedrooms, two bathrooms, laundry and loft. The versatile bonus room above the garage features a guest retreat with mini bar and private bathroom, perfect for a nanny or mother-in-law suite. The walkout lower level showcases the family room with fireplace, full bar, billiards area, guest bedroom, exercise room, and a 20x36 indoor sport court with a full sheet of synthetic ice. Gracefully situated on 2.05 acres, the outdoor living areas are just as impressive with a generous deck, covered patio, hot tub, inground swimming pool surrounded with paver stone decking, professional landscaping, and 220 feet of shoreline on Silver Lake, perfect for outdoor pond hockey. A newly paved driveway leads to the expansive three-car heated and insulated garage. Located in the award-winning Minnetonka School District, and minutes to boutique shops and restaurants in Downtown Excelsior.Open house: 11/4 11:00 - 13:00
Property Details
- Beds: 6
- Baths: 7.0
- Sq Feet: 8504
- Year Built: 2007
- Location: Christmas Lake
- Acres: 2.050
- Waterfront: Yes
- County: Hennepin County
- Community: Mccary Add
- Heat/AC: Forced Air
- Garage: Driveway, Garage, Garage - Attached, Heated
- Roof: Asphalt, Shingle
- Property Taxes: $38,799
- MLS #: 6806064
- Yearly HOA Fee: $385
Location
| Click on map to activate | |

|
|
| (Open in Google Maps) (Bing Map) (Mapquest Map) |
Contact Information:
|
||
|
Listing Agent: Sarah E Polovitz, Compass Minnesota, LLC, 612-743-6801, 952-283-0644 Listing Site, Listing Status: Active
Copyright © 2025 Regional Multiple Listing Service of Minnesota [NorthStarMLS]. All rights reserved. All information provided by the listing agent/broker is deemed reliable but is not guaranteed and should be independently verified.
|
||
Ad Statistics:

| Ad Number : | 6776670 |
| Viewed: | 6 times |
| Added: | Oct 31, 2025 |
| Updated on: | Oct 31, 2025 |
| All information provided is deemed reliable but is not guaranteed and should be independently verified. | |

