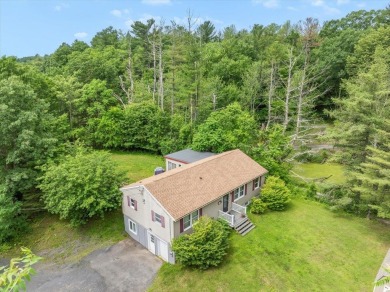Lake Home Sale Pending
Welcome to 61 Travis Blvd - your own private haven nestled among the trees, a short drive from the heart of the Village of Catskill. This charming home seamlessly combines spacious interiors with the serene beauty of its natural surroundings.Inside, the open-concept living and dining area are tailor-made for cozy nights in or lively gatherings. The inviting eat-in kitchen is a chef's dream, featuring a central island for connection and conversation, gleaming stainless steel appliances, and ample cabinet space.
With three bedrooms (2 upstairs on the main level and 1 on the lower walk out basement level), there's room for peaceful retreats, productive home offices, or weekend guests. The updated bathrooms bring style and ease, and the primary suite adds a touch of luxury with its soaking tub and double vanity, creating the perfect at-home spa experience. Downstairs, the walk-out basement offers a functional layout with a laundry room, an office, inviting den, and third bedroom - perfect for guests or extended living.
Perhaps the crown jewel of this home is the enchanting wood-paneled three season sun room, where floor-to-ceiling windows offer panoramic views of the trees and tranquil pond. Whether it's morning coffee or a good novel at sunset, this space brings nature's calm right to your fingertips all year long.
A generous deck is perfectly designed for al fresco dining, sun-soaked afternoons, and starry night lounging. The detached shed adds versatility - garden shed, creative studio, or gear hub - you choose.
Live the Hudson Valley lifestyle where a balance of a wooded retreat and convenient access to Catskill's charming shops, eateries, and trails can become more than just a dream. At 61 Travis Blvd, the quiet life doesn't mean compromise - it means coming home.
Property Details
- Beds: 3
- Baths: 2.0
- Sq Feet: 1248
- Year Built: 1993
- Location: (pending lake)
- Acres: 1.100
- Lakeview: Yes
- ViewTypes: Water
- County: Greene County
- Heat/AC: Baseboard, Electric (Heating), Kerosene
- Garage: Driveway, Garage
- Siding: Vinyl Siding
- Roof:
- Property Taxes: $3,885
- MLS #: 882980
Location
| Click on map to activate | |

|
|
| (Open in Google Maps) (Bing Map) (Mapquest Map) |
Contact Information:
|
||
|
Listing Agent: Matthew Horton, Coldwell Banker Village Green Realty, 845-255-0615, 845-255-0615 Listing Site, Listing Status: Pending
Copyright © 2025 OneKey MLS. All rights reserved. All information provided by the listing agent/broker is deemed reliable but is not guaranteed and should be independently verified.
|
||
Ad Statistics:

| Ad Number : | 6352346 |
| Viewed: | 30 times |
| Added: | Jun 30, 2025 |
| Updated on: | Jun 30, 2025 |
| All information provided is deemed reliable but is not guaranteed and should be independently verified. | |

