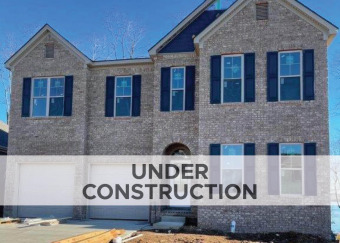Lake Home Off Market
Unbelievable Lake View!!! The Fairhaven is a two-story plan with loads of first floor living space. The large family room with fireplace and bookcases is open to the island kitchen and large dining area making it a desirable space for entertaining. The central u-shaped stairway adds elegance to the entry. - A mudroom with drop zone connects the garage to the kitchen. A designated area for tools is featured in the two-car garage. - A study, powder room, and coat closet are conveniently located off the main entry hall. Upstairs you will find a luxurious primary bedroom suite, three additional bedrooms, and a large, centrally located loft. The primary suite features two walk-in closets and a spacious bath with separate vanities, a fully tiled shower with dual shower heads, and standalone tub framed by windows. A utility room with folding counter is also located on the second floor. Additional features include 10' ceilings on the first floor and 9' ceilings on the second floor making this home feel open and airy. This plan can also includes a covered deck off the family room and second floor primary suite. - Call for your private showing today!! - 9PBProperty Details
- Beds: 4
- Baths: 4.0
- Sq Feet: 3703
- Year Built: 2021
- Location: Lake Ellerslie
- Acres: 0.260
- County: Fayette County
- Community: The Peninsula
- Heat/AC: Forced Air,Zoned
- Garage: Driveway,Garage
- Siding: Brick Veneer,Vinyl Siding
- Roof: Composition Shingle
- Stories: 2.0
- MLS #: 20126220
Location
| Click on map to activate | |

|
|
| (Open in Google Maps) (Bing Map) (Mapquest Map) |
Contact Information:
|
|
||
Ad Statistics:

| Ad Number : | 2260350 |
| Viewed: | 290 times |
| Added: | Dec 13, 2021 |
| Updated on: | Jan 21, 2022 |
| All information provided is deemed reliable but is not guaranteed and should be independently verified. | |
|
|
|
