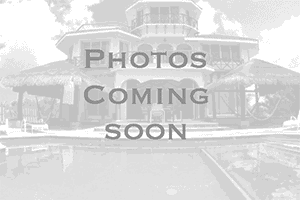Home Off Market
This gorgeous custom stone and brick Tudor design home has 6 bedroom 4-1/2 bath, and is located on over 7 acres with a circle drive and electronic gate. As you walk through the solid wood etched entry doors you will enter into the beautiful foyer that features hand made stained glass windows and looks on to the grand formal dining room with a hand painted barrel ceiling show casing a gorgeous chandelier from Ireland and beautiful crown moldings. Entertain family and friends in the Great Hearth room with vaulted ceiling with fabulous carved beams. This hearth room has an array of windows letting in lots of light, and stunning hardwood floors from South America. The home has a Tuscany feel through out the main floor of the home and features a beautiful kitchen with custom cabinets galore with soft close doors and drawers, large walk in pantry, desk and prep-sink in the island with great storage and butcher block counter top. The island with bar seating has granite counter tops and double sink and reverse osmosis filtration system. The stainless appliances offer a commercial grade gas cook top, oven, and refrigerator. - The kitchen includes a nice size breakfast nook and over looks the Great Hearth room. Snuggle up in front of the fire on those cold winter nights in front of this stately fireplace with marble surround imported from Sicily and energy efficient French-doors with a view to the patio. The library/office has wall-to-wall shelving with downcast lighting and features plush carpeting. Off the kitchen is a huge mud/laundry room with loads of storage, utility sink and built in ironing board. Just down the hall an Atrium with travertine floors, perfect for enjoying a cup of coffee on the sunny cold winter mornings. The Master Suite offers floor to ceiling windows overlooking the back yard, - and stunning on suite with his and hers walk-in closets, dual vanities, custom 10ft tile walk in shower with 2 showerheads, jetted tub, and water closet with a separate stool and bidet. As you walk up the grand stair case there is a loft overlooking the entry large with a Baby Grand Piano. There are 3 large bedrooms with one having a private bath, large cedar closet , and the other 2 bedrooms sharing a Jack and Jill bathroom. The walk-out basement is perfect for entertaining, you'll find a stunning wet bar, gas fireplace, 2 bedrooms with a Jack and Jill bathroom, - office/craft room with French doors and ceramic and great storage space. There is also a neat space you can use as a poker/pub room that is octagonally shaped. The safe room is a full cement tornado shelter with 2ft thick concrete walls. The home also features a huge work shop 42 x 25 with loads of built-ins, full ventilation, HVAC system, 220 electric and access from the basement or the exterior. The home has newer geothermal heating and air for increased efficiency; 2 - 50 gallon hot water heaters; sprinkler system, whole house reverse osmosis system and much much more that you must see. Lake is part of property with property line going down the middle out lined in the survey that is available. Call for your showing today.Property Details
- Beds: 6
- Baths: 6.0
- Sq Feet: 9868
- Year Built: 2006
- Location: (private lake, pond, creek)
- Acres: 7.090
- Waterview: Yes
- ViewTypes: Lake
- Has Pond? Yes
- County: Sedgwick County
- Community: LISTED ON TAX RECORD
- Heat/AC: Fireplace,Forced Air,Heat Pump
- Garage: Open,Oversized
- Siding: Brick,Masonry,Stone
- Roof: Tile
- Stories: 1.5
- Fireplaces: Has Fireplace
- Property Taxes: $12,740
- MLS #: 589559
Location
| Click on map to activate | |

|
|
| (Open in Google Maps) (Bing Map) (Mapquest Map) |
Contact Information:
|
|
||
Ad Statistics:

| Ad Number : | 1247763 |
| Viewed: | 87 times |
| Added: | Nov 23, 2020 |
| Updated on: | Nov 23, 2020 |
| All information provided is deemed reliable but is not guaranteed and should be independently verified. | |
|
|
|

