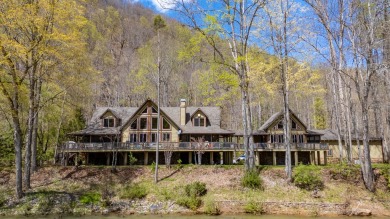Home For Sale near Greenbrier River
Serenity on the River: Elegant 5-bedroom, 4-bath, 3-garage riverfront luxury home with guest wing. 500 feet of Greenbrier River frontage with panoramic 180 degrees views. This magnificent riverfront home has everything, including a hot tub and sauna. Situated on gated property with ready access to the Greenbrier River Trail, this secluded home occupies its own natural wonderland with elevated views and winding stone pathways. Its many appealing features include impressive cathedral ceilings, extensive wraparound decking, a gourmet kitchen and a spacious RV garage. Twenty minutes from downtown Lewisburg, accessed via U.S. 219 and a picturesque country lane, this idyllic riverfront home is a rare find. Much more than a weekend retreat, this spacious, well-built luxury home is an ideal year-round residence offering privacy in a serene setting, surrounded by beautifully landscaped grounds, untouched woodlands for over a half-mile on three sides, and the relaxing sounds of the flowing river. A gated entry with stone pillars and carriage lights opens to a gently curving lane leading to the house. Sided with Hardie board, a fire and insect resistant concrete fiber siding that looks like wood, and river rock, the three-level, 4500+ square-foot home occupies its own small compound, with the main house, an attached guest wing, a separate RV garage/high bay workshop, and an enclosed gazebo with a fireplace at the far end of the property. Steps lead from the large concrete parking area fronting the home to the main level, with a wraparound deck of Trex decking, which never needs staining or refinishing, and is insect and weather resistant. This level includes the spacious great room, a gourmet kitchen with a breakfast nook, a dining room, the master suite and two screened porches. The carpeted great room features a soaring cathedral ceiling with exposed log beams and two ceiling fans, expansive river views, a stone wood-burning fireplace with a stone hearth, and built-in cabinetry. This impressive room flows seamlessly into the kitchen area. The large kitchen has extensive handcrafted oak cabinetry, attractive granite counters with a double stainless-steel sink, an island with an additional stainless-steel prep sink and a pot rack, and a four-seat counter for snacking and quick meals. There are two rolltop *garages* for tucking small appliances out of sight, a built-in wine rack, and open shelves for cookbooks and display items. Appliances include a Bosch countertop gas range with 6 burners and a hooded vent, two Maytag walls ovens, a large Kitchen Aid side-by-side refrigerator-freezer, a GE microwave oven and a Maytag dishwasher. The kitchen has hardwood flooring and track lighting. It incorporates a breakfast nook with room for a table and 4-6 chairs, and it is adjacent to a screened porch. A separate dining room with hardwood flooring and exposed rafters offers a more formal setting for meals. Just off the kitchen area, tucked discretely out of sight, the laundry closet has Maytag appliances, storage cabinets and a handy utility sink. The master suite includes a carpeted bedroom with exposed log beams, river views and a walk-in closet with built-ins. The bedroom opens to a private screened porch. The master bath has a jetted soaking tub, a tiled walk-in shower, and a double vanity with a tiled counter and porcelain sinks. Carpeted stairs lead from the great room to the upper level, where a large carpeted landing overlooks the living room. This area is large enough to serve as an office space, game room or play area. Three bedrooms and one bath are on this level. Bedroom 1 is exceptionally large and has two dormers, one overlooking the river and another overlooking the front yard, both with built-in window seats. Bedrooms 2 and 3 are mirror images of one another and half the size of Bedroom 1, with one dormer and one window seat. Bedroom 2 is oriented to the river and Bedroom 3 to the front yard. All three bedrooms have wainscoting andProperty Details
- Beds: 5
- Baths: 4.0
- Sq Feet: 4500
- Year Built: 1999
- Location: Greenbrier River
- Acres: 1.670
- Riverview: Yes
- ViewTypes: River
- County: Greenbrier County
- Heat/AC: Electric (Heating), Heat Pump (Heating)
- Siding: Stone, Fiber Cement
- Roof: Shingle
- Stories: 3
- MLS #: 25-522
Location
| Click on map to activate | |

|
|
| (Open in Google Maps) (Bing Map) (Mapquest Map) |
Contact Information:
|
||
|
Listing Agent: W. Paul Grist, Grist Real Estate Associates, Inc., 304-645-5000, 304-645-5000 Listing Site, Listing Status: Active
Copyright © 2026 Greenbrier Valley Board of Realtors. All rights reserved. All information provided by the listing agent/broker is deemed reliable but is not guaranteed and should be independently verified.
|
||
Ad Statistics:

| Ad Number : | 6142232 |
| Viewed: | 538 times |
| Added: | May 07, 2025 |
| Updated on: | Oct 23, 2025 |
| All information provided is deemed reliable but is not guaranteed and should be independently verified. | |

