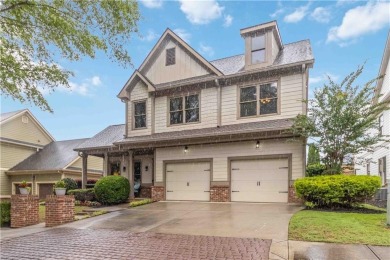Home For Sale
**BACK ON MARKET/NO FAULT TO SELLER. HOME APPRAISED WELL ABOVE LIST PRICE!!! Model home floor plan gives this gorgeous, unique Craftsman Home Luxury Features! Step into timeless elegance with this stunning Craftsman-style residence, showcasing exceptional craftsmanship. A charming front veranda welcomes you into a two-story foyer, setting the stage for the grandeur that follows. The main level boasts a guest bedroom, new floors and soaring tall doors that evoke a storybook feel, adding warmth and charm. Designed for both comfort and sophistication, the open-concept living space features vaulted ceilings, a coffered ceiling sitting area, and dual fireplaces that grace both the living and dining areas, as well as the expansive primary suite and its spa-like bathroom. The gourmet kitchen is a chef's dream with granite countertops, an abundance of custom wooden cabinetry, stainless steel appliances, including a double wall oven, and a spacious walk-in pantry. Jack and Jill connect two nice-sized bedrooms and offer a roomy loft that allows the perfect retreat for a second TV area or reading nook. The walk-in laundry room, oversized garage with extra storage, and double patios enhance everyday convenience. Outside, enjoy the fully fenced backyard with a sprinkler system ideal for hosting or relaxing, and take full advantage of the community amenities, including a sparkling swimming pool, playground, and a beautiful fishing lake that invites peaceful weekend escapes. The owners have already taken care of the major updates for you, including a brand-new HVAC unit, a new water heater, and a new roof, offering peace of mind and added value. From its dramatic architectural features to its thoughtful design, this home offers luxury living with Craftsman charm in a vibrant and charming neighborhood.Jack and Jill connect two nice-sized bedrooms and offer a roomy loft that allows the perfect retreat for a second TV area or reading nook. The walk-in laundry room, oversized garage with extra storage, and double patios enhance everyday convenience.
Outside, enjoy the fully fenced backyard with a sprinkler system ideal for hosting or relaxing, and take full advantage of the community amenities--including a sparkling swimming pool, playground, and a beautiful fishing lake that invites peaceful weekend escapes. The owners have already taken care of the major updates for you, including a brand-new HVAC unit, a new water heater, and a new roof, offering peace of mind and added value. Fresh paint, LVP flooring, and new carpet throughout.
From its dramatic architectural features to its thoughtful design, this home offers luxury living with Craftsman charm in a vibrant and charming neighborhood.
Open house: 9/20 13:00 - 15:00
Property Details
- Beds: 4
- Baths: 3.0
- Sq Feet: 3164
- Year Built: 2006
- Location: (private lake, pond, creek)
- Acres: 0.156
- County: Gwinnett County
- Community: Stillwaters
- Garage: Driveway, Garage
- Roof:
- Stories: 2
- Property Taxes: $6,007
- MLS #: 7573722
- Yearly HOA Fee: $1,250
Location
| Click on map to activate | |

|
|
| (Open in Google Maps) (Bing Map) (Mapquest Map) |
Contact Information:
|
||
|
Listing Agent: Aqueelah Whitaker, eXp Realty, 678-668-3820, 888-959-9461 Listing Site, Listing Status: Active
Copyright © 2025 First Multiple Listing Service, Inc.. All rights reserved. All information provided by the listing agent/broker is deemed reliable but is not guaranteed and should be independently verified.
|
||
Ad Statistics:

| Ad Number : | 6268250 |
| Viewed: | 54 times |
| Added: | Jun 06, 2025 |
| Updated on: | Sep 17, 2025 |
| All information provided is deemed reliable but is not guaranteed and should be independently verified. | |

