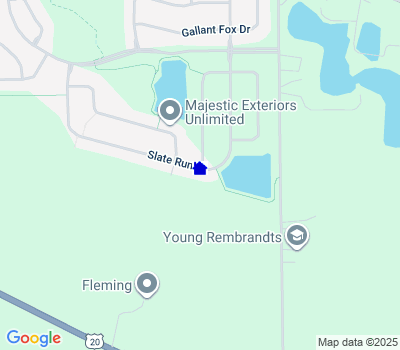Home For Sale
Welcome to Highland Woods, served by the acclaimed Central Community School District 301. This move-in-ready, 5-bedroom, 3-bathroom home was masterfully built by Overstreet Builders and is situated on an oversized lot offering exceptional privacy with no neighbors directly behind you. Step inside and discover an expansive open floor plan perfect for entertaining. The heart of the home is a top-of-the-line chef's kitchen, beautifully appointed with premium cabinets, granite countertops, a full stainless steel appliance package, and a massive center island with a breakfast bar. Work from home? The first-floor office/den, currently utilized as a fifth bedroom, offers perfect flexibility. The main level also features an updated bathroom with a new vanity. Throughout the home, newer, luxurious lighting fixtures create a warm and modern feel. Upstairs, the spacious primary suite is a private retreat, featuring an elegant tray ceiling, a large walk-in closet, and a luxury en-suite bathroom. Another full guest bath has been tastefully updated with a custom walk-in shower. The backyard is your private oasis. Enjoy peaceful views from the patio, which features a unique piece of local history-bricks from the 1940s salvaged from the original streets of Elburn.Highland Woods is a true lifestyle community with resort-style amenities, including: Clubhouse and fitness center, 25-meter lap pool, resort pool, water slide, and splash park, 5 miles of scenic walking paths, 7 parks and playgrounds, Tennis, basketball, and sand volleyball courts, An 18-acre lake with green space and picnic areas. All of this is just a short walk from the on-site elementary school. With a 3-car garage and access to all Elgin parks and recreation, this home truly has it all. Don't miss this exceptional opportunity.Open house: 11/8 12:00 - 14:00
Property Details
- Beds: 5
- Baths: 3.0
- Sq Feet: 2900
- Year Built: 2017
- Location: (private lake, pond, creek)
- County: Kane County
- Community: Highland Woods
- Heat/AC: Fireplace(s), Forced Air, Natural Gas
- Roof:
- Stories: 2
- Fireplaces: Has Fireplace
- Property Taxes: $14,306
- MLS #: 12505578
- Yearly HOA Fee: $1,260
Location
| Click on map to activate | |

|
|
| (Open in Google Maps) (Bing Map) (Mapquest Map) |
Contact Information:
|
||
|
Listing Agent: Cynthia Stolfe, Redfin Corporation, 312-310-9200, 224-699-5002 Listing Site, Listing Status: Active
Copyright © 2025 Midwest Real Estate Data, LLC. All rights reserved. All information provided by the listing agent/broker is deemed reliable but is not guaranteed and should be independently verified.
|
||
Ad Statistics:

| Ad Number : | 6775125 |
| Viewed: | 2 times |
| Added: | Oct 30, 2025 |
| Updated on: | Oct 30, 2025 |
| All information provided is deemed reliable but is not guaranteed and should be independently verified. | |

