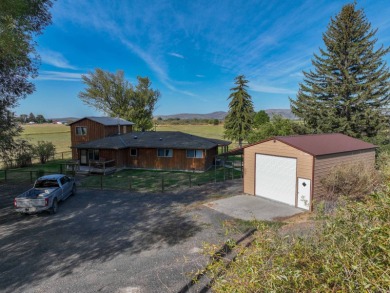Home For Sale
Silvies River. The ranchette is fully perimeter-fenced, with the river forming the north and west boundaries, offering a serene and functional living environment. Inside the 2,421 sq. ft. two-story home, you'll find 5 bedrooms, 1.75 bathrooms, a sunken family room, and a spacious master suite. The U-shaped kitchen boasts tile countertops, a walk-in pantry, and ample storage. The dining room features a cozy fireplace and leads to a sunroom, creating a welcoming space filled with natural light. Down the hallway, the first door opens to the laundry room, which houses washer and dryer hookups, a sink, the furnace, and the water heater. Four additional bedrooms are located further down the hall, each with generous closets and ceiling fans, plus a full bathroom with vanity and towel storage. Upstairs, the master suite boasts a private deck overlooking the meadows, a 3/4 bathroom with its own water heater, and a spacious walk-in closet. Property improvements include a 600 sq. ft. shop with a lean-to, a livestock shed, and a GP building. The exterior highlights a fenced yard, paved sidewalks, a charming front porch, a covered back walkway with Trex decking, and a concrete patio perfect for outdoor relaxation. Mature trees offer privacy and shade, enhancing the overall appeal. Outbuildings add to the property's versatility. The shop includes concrete floors, a wood stove, metal siding and roof, and a roll-up door. The livestock shed can be easily converted into stalls or left open as it is currently. The GP building, with its dirt floor, metal roof, and rustic barn wood siding, serves as both a garden shed and woodshed. Silvies River Ranchette blends functionality, comfort, and natural beauty. With nearly 10 acres on the Silvies River, established water rights, and well-maintained improvements, it's well-suited for livestock, hay production, or simply enjoying the peaceful lifestyle of Eastern Oregon. The home offers plenty of space for family and guests, while the shop, livestock shed, and GP building provide flexible options for work, storage, or hobbies. TAX LOT MAPS: 23S31E17-00-00400; ACREAGE: 9.68 +/- Deeded Acres; YEAR BUILT: 1961; SQ.FT.: 2,421+/-; BEDROOMS: 5; BATHROOMS: 1.75; HEAT SOURCE: Woodstove, F/A Electric; APPLIANCES: Refrigerator, Range, BI Dishwasher, BI Hood Vent; OUTBUILDINGS: Shop, Livestock Shed, GP Shed; WATER RIGHTS: Silvies River Decree - 8.28+/-; UTILITIES: Power - Oregon Trail Electric Coop, Private Well, Private Septic; TAXES: $2,407.77 ***Home located in 100-year floodplain***Property Details
- Beds: 5
- Baths: 2.0
- Sq Feet: 2421
- Year Built: 1961
- Location: (private lake, pond, creek)
- Acres: 9.680
- Waterfront: Yes
- Waterview: Yes
- ViewTypes: River
- Heat/AC: Electric (Heating), Forced Air, Wood (Heating), Wood Stove
- Garage: Garage
- Siding: Wood Siding
- Roof:
- Property Taxes: $2,408
- MLS #: 11569485
Location
| Click on map to activate | |

|
|
| (Open in Google Maps) (Bing Map) (Mapquest Map) |
Contact Information:
|
||
|
Listing Agent: Curt Blackburn, Jett Blackburn Real Estate Inc., 541-413-5777, 541-413-5660 Listing Site, Listing Status: Active
Copyright © 2025 My State MLS. All rights reserved. All information provided by the listing agent/broker is deemed reliable but is not guaranteed and should be independently verified.
|
||
Ad Statistics:

| Ad Number : | 6594446 |
| Viewed: | 69 times |
| Added: | Sep 06, 2025 |
| Updated on: | Oct 16, 2025 |
| All information provided is deemed reliable but is not guaranteed and should be independently verified. | |

