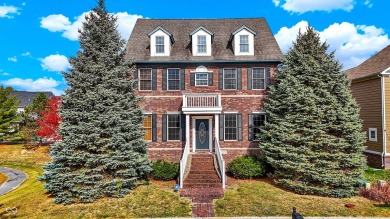Home For Sale
With over 4700 square feet, this multi level home offers plenty of living space. There is more than enough room to spread out, entertain, or have your own private in-home get away. Check out the ideas in the virtually staging pictures. The expansive above-ground walkout finished basement has bedroom/office, an entertainment space, kitchen w/wet bar, and more. It offers plenty of space for table games & movie night. Outside your walkout basement is a ground-level protected patio area that faces the pond. From the main level, you have a walkout deck with ceiling fan, plenty of space for outdoor dining. From the kitchen hall you access the bonus room that could be your teen's room or man/woman cave. This area expands the length of the 3-car garage. Original hardwood floors & stained woodwork are breathtaking. Grand archways are impressive as you enter the great room & formal dining room. Ample Brazilian Cherry 42-inch cabinets along w/quartz countertops accent the kitchen. It also features a double oven, farm sink, stainless steel appliances & chef's size island w/an inlaid gas stove are a pleasant plus. The upper level has two large bedrooms & the primary with distinct tray ceilings, a large walk-in closet, & an ensuite w/separate tub, shower, double sinks & water room. Other perks include a tankless water heater, a central vacuum system, two electrical panels providing 300 amps of power, two HVACs w/3 zones that allow controlled air & heat throughout the home, three thermostats & a security system that has WiFi for anywhere connection and access. Visit this unique corner lot home and make it yours!Open house: 6/22 14:00 - 16:00
Property Details
- Beds: 4
- Baths: 4.0
- Sq Feet: 4709
- Year Built: 2004
- Location: (private lake, pond, creek)
- Acres: 0.170
- Waterfront: Yes
- Waterview: Yes
- ViewTypes: Water
- Has Pond? Yes
- County: Hendricks County
- Community: Village Of Turner Trace
- Heat/AC: Fireplace(s), Natural Gas
- Garage: Garage
- Siding: Brick
- Roof:
- Fireplaces: Has Fireplace
- MLS #: 22007907
- Yearly HOA Fee: $755
Location
| Click on map to activate | |

|
|
| (Open in Google Maps) (Bing Map) (Mapquest Map) |
Contact Information:
|
||
|
Listing Agent: Tuesday Tate, Coldwell Banker Kaiser, 317-820-1089, 317-844-1131 Listing Site, Listing Status: Active
Copyright © 2025 MIBOR Service Corporation. All rights reserved. All information provided by the listing agent/broker is deemed reliable but is not guaranteed and should be independently verified.
|
||
Ad Statistics:

| Ad Number : | 5505103 |
| Viewed: | 212 times |
| Added: | Oct 29, 2024 |
| Updated on: | Jun 17, 2025 |
| All information provided is deemed reliable but is not guaranteed and should be independently verified. | |

