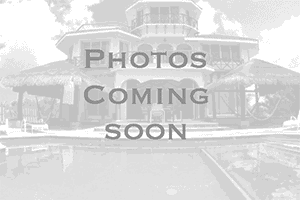Home Off Market
Allow me to introduce to you, ''Angel Oaks'', overlooking the majestic waters of the Tennessee River. This incredibly well-planned custom home nestled in a natural green surround of a lush, tree-framed canopy on 1.10 acres, - is sure to be your daily getaway and allow for the living of your best life! Without a blade of grass to be mowed, relatively carefree landscape, and brick/stone & masonry siding, this home will be virtually maintenance free for years to come. The front porch sets the tone for this dramatic home with a barrel vault front entry, flagstone floor under foot, and a solid wood arched top front door complete with wrought iron and glass speakeasy. Upon entry to this craftsman style home, you are instantly greeted with a marble inlaid "carpet", a stone accent wall, and views of Lake Chickamauga straight ahead. Fusing the interior with the landscape, the floors are grounded with solid Tiger-wood hardwood and Vermont green slate tile throughout. The vaulted great room features a floor to ceiling wood burning marble fireplace certain to ensure warmth & brightness, a 120-gallon saltwater aquarium, a wall of windows with 8 foot sliding glass doors allowing for stunning views of the lake. Step outside to outdoor living that's as luxurious as the inside with a screened porch spanning almost the length of the home, complete with an outdoor wood burning stone fireplace and raised sandstone hearth; it captures the panoramic year round deep water views of John A. Patten Island and the Harrison Bay State Park shoreline. Naturally gorgeous green surroundings of hearty mature hardwoods perfectly embrace this well kept home providing a natural canopy of privacy that allows you to feel as though you are living in a treehouse. The generous outdoor patio houses a sunken hot tub for 6 that continues to take advantage of the dramatic water views. The kitchen is truly a work of art with its inlaid cut river rock counters, custom wine bottle light fixture, dark wood custom cabinets, induction cooktop with one-piece granite backsplash stretching from counter to ceiling, a huge walk-in pantry, and a separate breakfast/eating area with more breathtaking views. The butlery, with bubble-glass door cabinets and flattened glass bottle inlaid in the concrete backsplash, allows for seamless flow into the dining room which boasts multi-semi-circular arched entries and a round tray ceiling with concealed rope lighting creating a soft glow throughout the entire room. The spacious master suite is located just off the main living area, and offers a cozy & inviting space that you will be delighted to retire to at the end of a long day. Aside from all of the natural lighting you gain from the 7- foot sliding glass doors that allow for easy access to the screened in porch & hot tub, you continue to enjoy the scenery of the lake. The Vermont green slate tiled master bath features a vaulted ceiling, with a ceiling mounted rain shower head from 17 feet overhead that offers a gentle and relaxing showering experience unlike any other. The walk-in glass walled shower also includes a standard shower head as well as a separate hand held shower wand, an oversized jetted tub with green granite surround top, double vanity with matching green granite, and a European commode. Two nice sized additional bedrooms, two additional full baths, and a large laundry room finish off the remainder of the first floor. Crowning the second level is an expansive bonus/media/rec room with a beverage center that includes custom cabinets, refrigerator, sink, granite countertops & backsplash. A full sized door allows for easy access to the walk-out attic space perfect for storing all of your holiday d??cor. The fully wired, partially finished basement built with 2x6 studs, offers two more large living areas, a fourth bedroom, ample storage, and plumbed for a fourth bathroom. The entire space is equipped with sliding glass and French doors allowing for easy access to the lower outside deck. This expertly constructed, one owner home was lovingly built to ensure strength and sturdiness, and takes full advantage of its amazing surroundings, represents a way of life, and is evocative of family and happy times. With close proximity to Downtown Chattanooga, Hamilton Place Mall, and the Chattanooga Airport, this home is certain to be the ultimate escape. Schedule your private tour today! HOA Fees do not apply on this home. Home is under contract with a 72 hour First Right of Refusal.>
Property Details
- Beds: 4
- Baths: 4.0
- Sq Feet: 4291
- Year Built: 2011
- Location: (private lake)
- Acres: 1.100
- Waterview: Yes
- ViewTypes: Water
- County: Hamilton County
- Community: Eagle Bluff Ests
- Heat/AC: Fireplace
- Garage: Garage - Attached
- Siding: Brick,Masonry
- Roof: Asphalt
- Stories: 2.0
- Fireplaces: Has Fireplace
- Property Taxes: $3,191
- MLS #: 1325578
Location
| Click on map to activate | |

|
|
| (Open in Google Maps) (Bing Map) (Mapquest Map) |
Contact Information:
|
|
||
Ad Statistics:

| Ad Number : | 1180752 |
| Viewed: | 385 times |
| Added: | Oct 09, 2020 |
| Updated on: | Feb 24, 2021 |
| All information provided is deemed reliable but is not guaranteed and should be independently verified. | |
|
|
|

