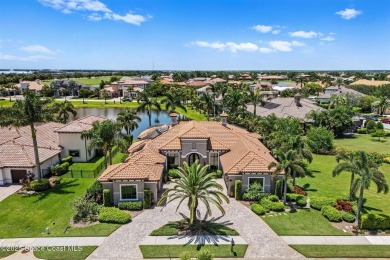Home For Sale
72-Hour Kick Out Clause in Affect. Welcome to the epitome of luxury living in the exclusive, gated Wyndham at Duran. This custom home by Brevard's renowned builder offers quiet luxury and an exceptional lifestyle set on a rare half-acre estate of 2 lots (with plenty of available land to build a casita, additional garage, or expand your home) within the sought-after Duran Golf Course community. The great room floor plan features four bedrooms, a private office, dining room, and pool bath on a picturesque waterfront cul-de-sac lot. The impressive curb appeal is enhanced by an expansive motor court and stately 10' Abbey iron double doors. Inside, the spacious great room has breathtaking quad sliders that reveal panoramic views of the infinity-edge pool, tranquil lake, golf course, and unforgettable sunsets. The home is filled with bespoke touches: designer window treatments, lighting, and fans; luxury wallpaper and... Venetian plaster; stack and coquina stone accents; oversized marble tile complemented by hand-scrap honey oak wide-plank wood flooring (no carpet); triple crown molding; custom built-ins throughout, and impact windows and doors. Chef's Kitchen The chef's kitchen is anchored by an oversized island offering plenty of counter seating. Its unique design features professional-grade gas appliances, pot filler, and a warming drawer, making it perfect for gourmet cooking. At the center, the enormous island topped with exotic granite includes a tuck-away cart that offers extra counter space when needed. Storage abounds with custom cabinetry, a traditional food pantry, and a second oversized *Costco pantry*ideal for bulk storage and entertaining needs. The adjacent breakfast area is bathed in natural light, thanks to floor-to-ceiling butted-glass windows that maximize water views and create a bright, welcoming space. Luxurious Bedrooms and Bathrooms Tucked away in its own private wing, the owner's retreat impresses with elegant tile and wood in-lay flooring, a coquina stone feature wall, and abundant natural light from glass sliders and butted-glass windows. The spa-like primary bath includes a large soaking tub with a serene view of the private outdoor shower, dual vanities, an oversized shower, and dual custom closets. On the opposite side, a spacious guest wing offers two large bedrooms, each with a well-appointed ensuite bath and direct access to a peaceful Zen Garden ideal for quiet reflection. Functional Spaces for Modern Living Thoughtfully designed for today's lifestyles, the media room (or fourth bedroom) features motorized designer window treatments, custom built-ins, and patio access. Equally impressive, the private office overlooks the motor court and is finished with ebony wood floors, Venetian plaster, and custom cabinetry. A command center near the back entry provides the perfect arrival zone with a desk area finished with Venetian plaster and exotic granite and complemented by adjacent extra storage and a spacious laundry room with a wash sink and ample cabinetry. Seamless Indoor-Outdoor Living Designed for year-round entertainment, retractable sliders connect the great room, patio, and lanai for effortless indoor-outdoor flow. The expanded patio features stack stone accents, a cypress wood-paneled ceiling, and a fully equipped outdoor kitchen. Overlooking the 55-foot infinity-edge saltwater pool and natural gas-heated spa, there are spacious areas for lounging, dining, and enjoying the view. Smart Home Automation and Energy Efficiency Experience convenience and energy savings with Control 4 Home Automation, allowing smart phone control of security cameras, alarm system, lighting, entertainment, and the pool. The home is powered by solar panels (owned), resulting in an average of $60 per month for electricity, and the main garage is equipped with an EV Car Charger for sustainable living, while a whole-house surge protector shields the home's electronics. This stunning residence at Wyndham at Duran blends refinProperty Details
- Beds: 4
- Baths: 4.0
- Sq Feet: 3349
- Year Built: 2014
- Location: (private lake, pond, creek)
- Acres: 0.500
- Waterfront: Yes
- Waterview: Yes
- ViewTypes: Lake, Water
- Has Pond? Yes
- County: Brevard County
- Community: Wyndham at Duran
- Heat/AC: Electric (Heating), Central
- Garage: Open
- Siding: Block, Concrete, Stucco
- Roof: Tile
- Stories: 1
- Swimming Pool: Yes
- Property Taxes: $14,911
- MLS #: 1054566
Location
| Click on map to activate | |

|
|
| (Open in Google Maps) (Bing Map) (Mapquest Map) |
Contact Information:
|
||
|
Listing Agent: Gregory Ellingson, Ellingson Properties, 321-750-7050, 321-750-7050 Listing Site, Listing Status: Active
Copyright © 2025 Space Coast Association of Realtors. All rights reserved. All information provided by the listing agent/broker is deemed reliable but is not guaranteed and should be independently verified.
|
||
Ad Statistics:

| Ad Number : | 6537842 |
| Viewed: | 117 times |
| Added: | Aug 20, 2025 |
| Updated on: | Nov 29, 2025 |
| All information provided is deemed reliable but is not guaranteed and should be independently verified. | |

